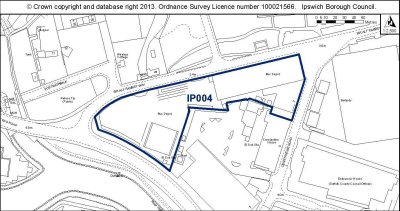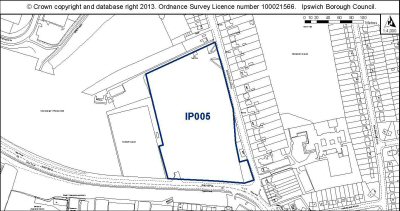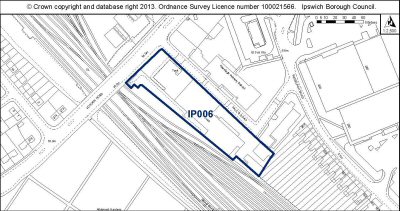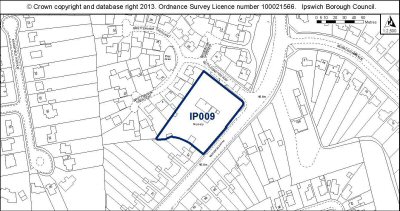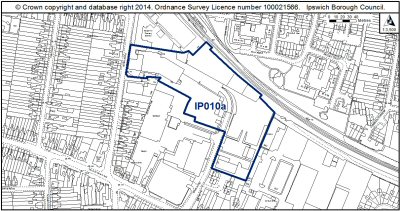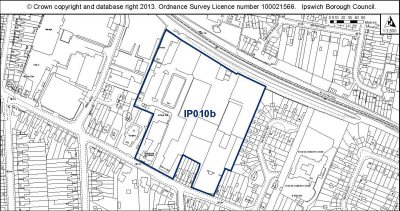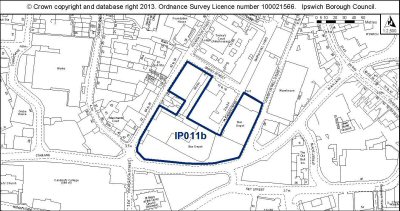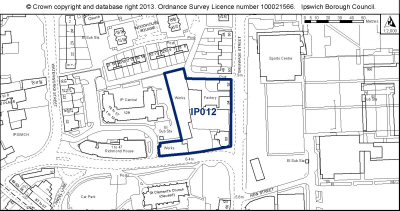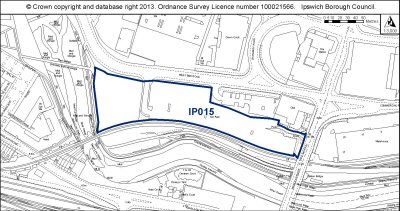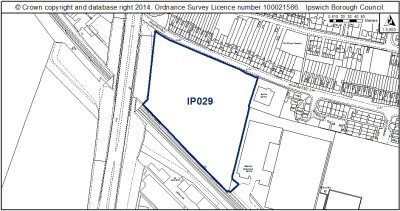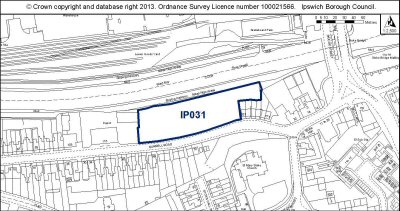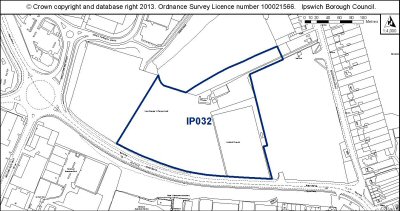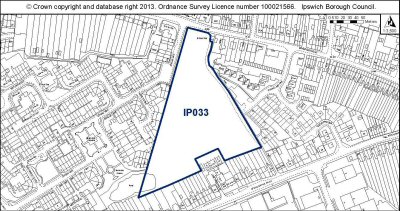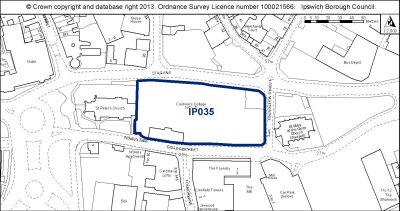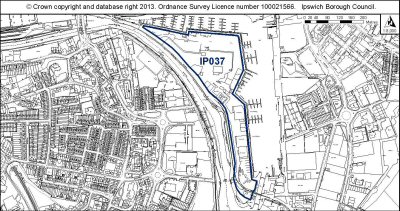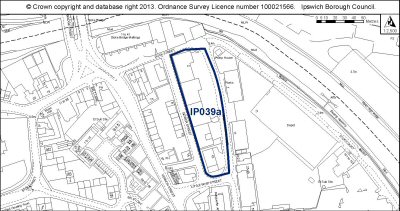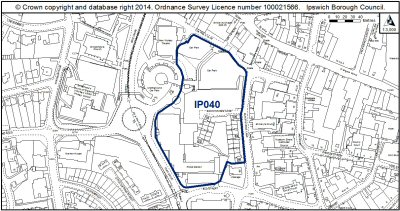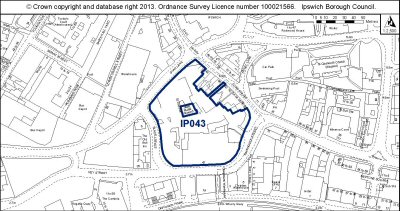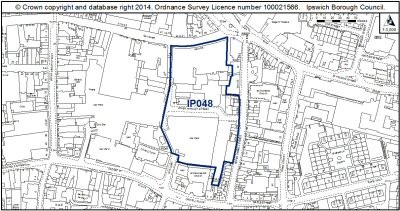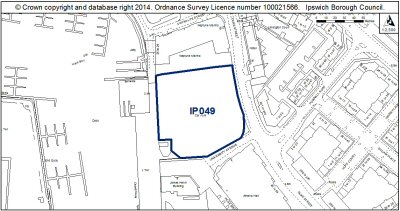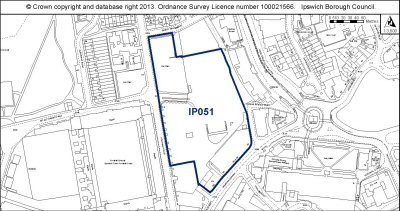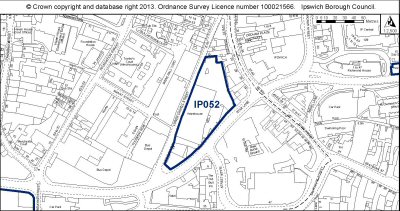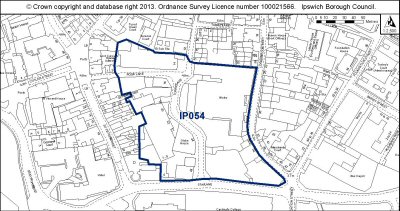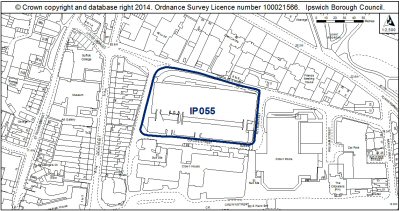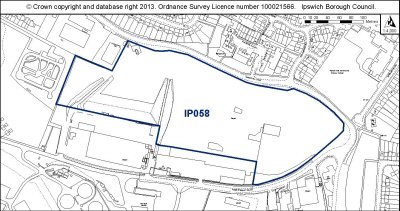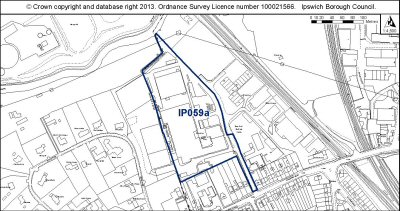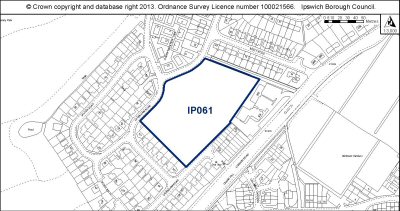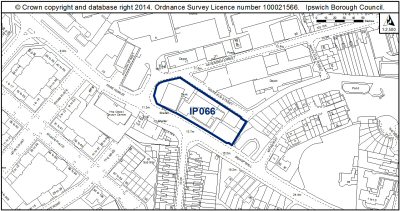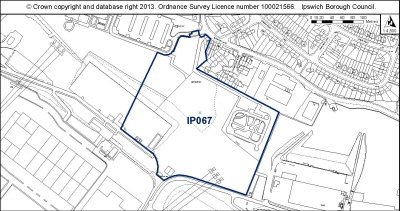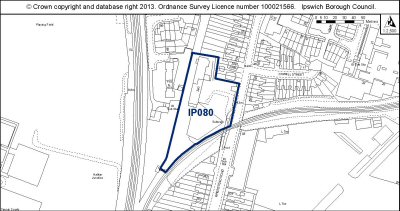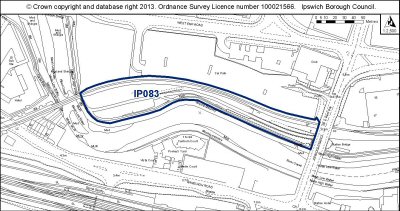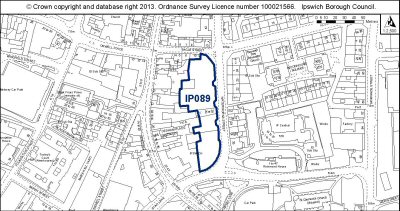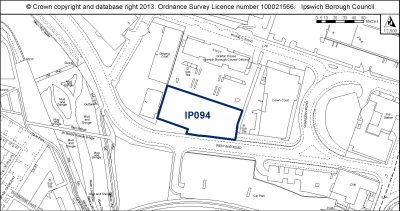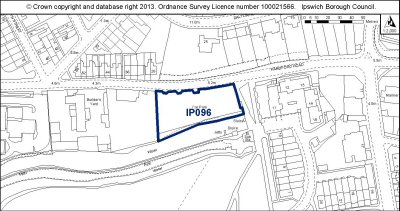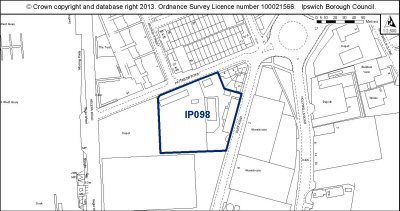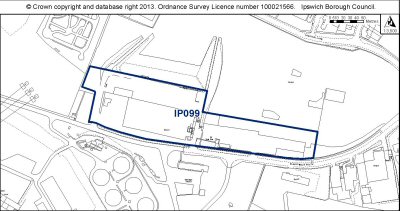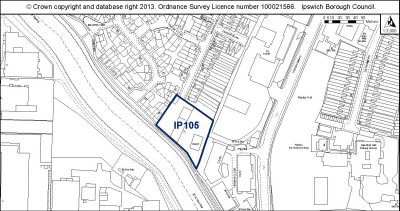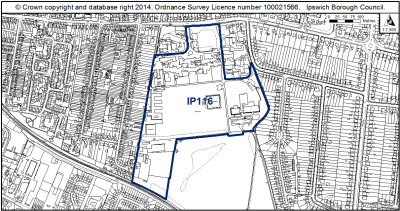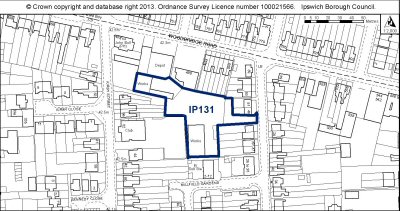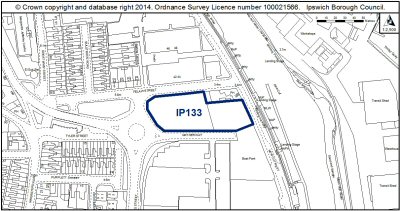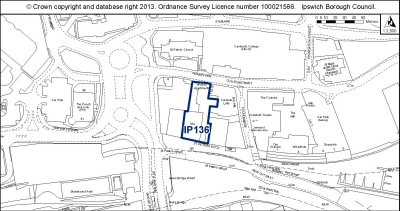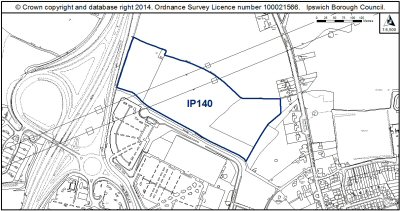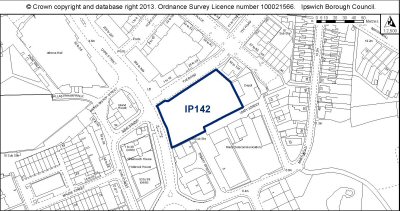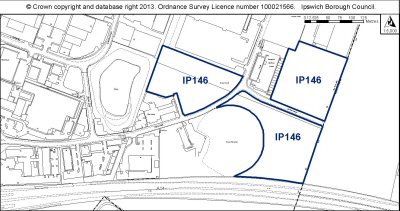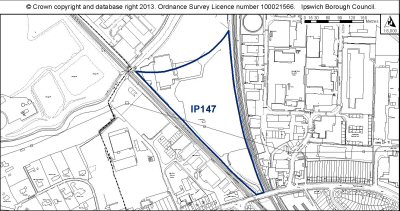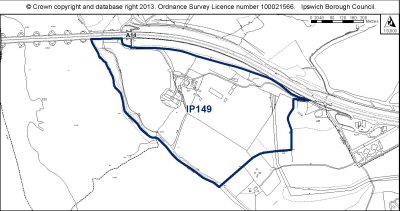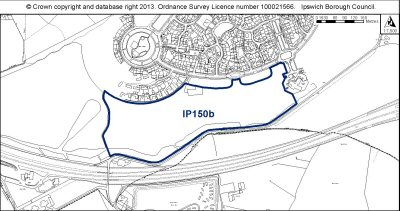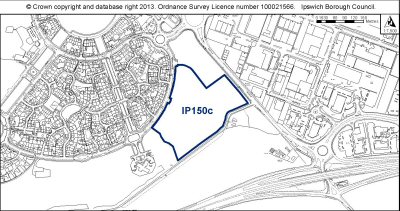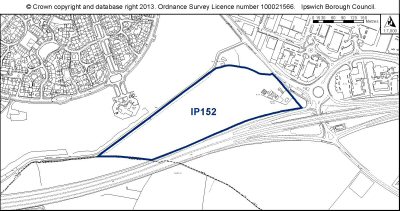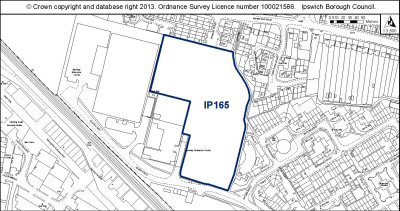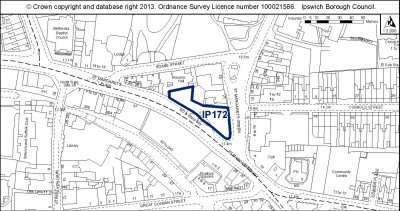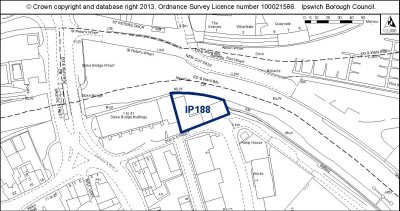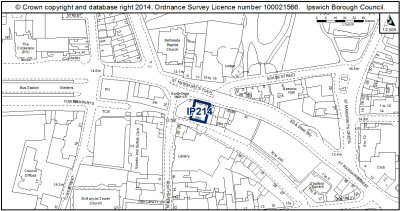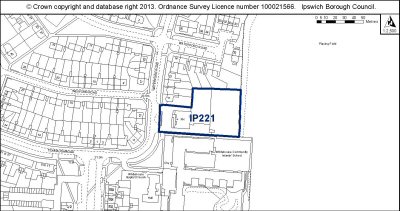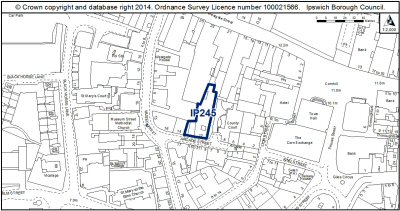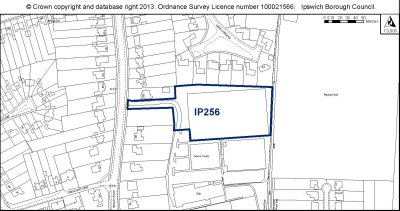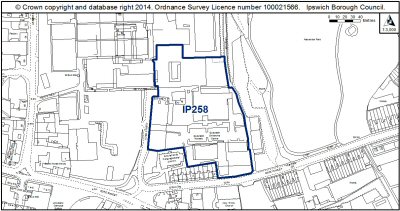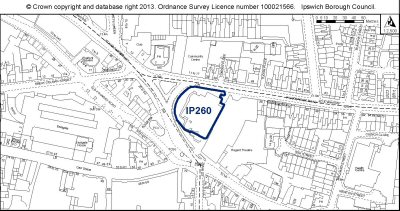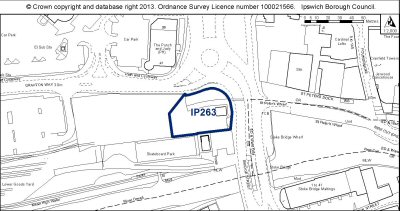Proposed Submission Site Allocations and Policies (incorporating IP-One Area Action Plan) Development Plan Document
Part B
The Policies
CHAPTER 4: Site Allocations
(2) 4.1 The Core Strategy review identifies targets for housing, jobs and retail growth through policies CS7, CS13 and CS14. This chapter sets out the site allocations to deliver some of that growth. Other Core Strategy review policies also address the matter, for example CS10 Ipswich Garden Suburb. Ipswich town centre retailing is dealt with in Chapter 5 'IP-One Area', but housing, employment, mixed use, open space and community facility site allocations are addressed below.
4.2 The threshold site size for making allocations is 0.1ha or 10 dwellings in the IP-One Area, and 0.2ha or 10 dwellings in the rest of the Borough. Sites below these thresholds are not usually allocated but may come forward. They are accounted for in supply calculations through small sites allowances (where they already have planning permission) or windfall allowances.
Policy SP1 The protection of allocated sites
4.3 This policy introduces measures to reserve allocated sites for the uses proposed and thereby means any alternative uses would be a departure from the development plan.
(1) Policy SP1 The protection of allocated sites
Sites will be safeguarded for the use(s) for which they have been allocated. The Council will only permit alternative uses on allocated sites if they are compatible with other plan objectives, they do not harm the plan strategy and the applicant can demonstrate that the allocated use is:
- No longer needed to meet planned development needs; and
- Not viable or deliverable for the allocated use and likely to remain so during the plan period.
4.4 The Council has specific requirements for the delivery of housing, jobs and retail development in the period up to 2031. Sites are allocated in this plan to enable the targets to be met. The allocations need to be backed by policy to ensure that they cannot easily be developed for alternative uses and thereby harm the Council's ability to achieve its growth targets.
Policy SP2 Land allocated for housing
(1) 4.5 Through Core Strategy review policy CS7 'The Amount of Housing Required', the Council commits to allocating land to provide at least an additional 4,734 dwellings net to 2031. The following policy provides the detailed site allocations to deliver a proportion of that housing requirement.
(6) Policy SP2 Land allocated for housing
The following sites are allocated for residential development, or part residential development within mixed use developments as indicated in Table 1:
Table 1 Land allocated for residential use or residential-led mixed use
|
Site ref. |
Site name and development description |
Site size ha (% residential on mixed use sites) |
Indicative capacity (homes) |
Capacity evidence |
Likely delivery timescale (S, M, L) |
|
|---|---|---|---|---|---|---|
|
IP004 |
Bus depot, Sir Alf Ramsey Way Allocated for mixed residential & B1 office use; historic depot to be retained and converted as part of B1. |
1.07 (c. 50%) |
48 |
90dph (DM30a lower end of range) |
M |
|
|
IP005 |
Former Tooks Bakery, Old Norwich Road 80% residential and c. 20% is safeguarded for the provision of a new health centre. |
2.8 (c. 80%) |
101 |
45dph (Development Brief) |
S |
|
|
IP006 |
Coop Warehouse, Pauls Road |
0.63 |
28 |
45dph (DM30b) as in IP-One area. |
M |
|
|
IP009 |
Victoria Nurseries, Westerfield Road |
0.39 |
12 |
30dph (DM30c). Low density to reflect suburban location. |
S |
|
|
IP010a |
Co-op Depot, Felixstowe Road Approximately 25% of the site is safeguarded for an extension to Rosehill School. |
1.95 (c.75%) |
66 |
45dph (DM30b) |
M |
|
|
IP010b |
Felixstowe Road Current uses retained on c. 40% of site. |
2.79 (c. 60%) |
75 |
45dph (DM30b) |
M |
|
|
IP11b |
Smart Street, Foundation Street Allocated for residential-led development with secondary B1 business use. |
0.69 (c. 80%) |
50 |
90dph (DM30a lower end of range) |
M |
|
|
IP012 |
Peter's Ice Cream |
0.32 |
29 |
90dph (DM30a lower end of range). Application 08/00978/FUL for student accomm-odation awaiting S106 although unlikely to proceed. |
S |
|
|
IP015 |
West End Road Surface Car Park Primary allocation for long stay parking with secondary residential and B1a office uses. |
1.22 (c. 20%) |
22 |
90dph (DM30a lower end of range) |
M |
|
|
IP029 |
Land opposite 674-734 Bramford Road Allocated for 70% residential and 30% open space. Development should not prejudice the potential provision of a link road between Bramford Road and Europa Way in accordance with SP9, subject to impact testing. |
2.26 (c. 70%) |
71 |
45dph (DM30c). Higher than average density appropriate in this location. |
S |
|
|
IP031 |
Burrell Road |
0.44 |
20 |
45dph (DM30b). |
S |
|
|
IP032 |
King George V Field, Old Norwich Road Allocated for 80% residential and 20% open space. The allocation is subject to the provision of replacement playing fields and ancillary facilities (e.g. changing rooms and spectator accommodation) in a suitable location. |
3.54 (c. 80%) |
99 |
35dph (Development Brief) |
S/M |
|
|
IP033 |
Land at Bramford Road (Stocks site) Allocated for 50% residential and 50% open space. |
2.03 (50%) |
46 |
45dph (DM30b / SHLAA) |
M |
|
|
IP037 |
Island Site Allocated for housing and open space alongside existing Marina and small commercial uses. These proportions will be firmed up through the preparation of a master plan. See also Opportunity Area development principles and guidelines in Part C. Additional vehicular and foot/cycle access (including emergency access) will need to be provided to enable the site's development. |
6.02 (c. 50%) |
271 |
90dph (DM30a lower end of range) |
L |
|
|
IP039a |
Land between Gower Street & Gt Whip Street |
0.48 |
43 |
90dph (DM30a lower end of range) |
L |
|
|
IP040 and IP041 |
Civic Centre Area / Civic Drive This site is primarily allocated for 80% retail development but will incorporate some residential e.g. over or adjacent to retail uses. |
1.60 (20%) |
0 (32 new dwellings replacing existing 32 on site) |
100dph (DM30a). 08/00806/FUL (pending - 11 dwellings on part of site although unlikely to proceed in proposed form) |
S |
|
|
IP043 |
Commercial Buildings and Jewish Burial Ground, Star Lane |
0.70 (80%) |
50 |
90dph (DM30a lower end of range). 11/00267/FUL for 65 student rooms pending although unlikely to proceed. |
S |
|
|
IP048 |
Mint Quarter / Cox Lane regeneration area Residential development to the east of Cox Lane, retaining the locally listed façade to Carr Street. Development to include new public open space and short stay parking in a medium sized multi-storey car park (location in relation to Cox Lane to be determined). A development brief for the whole site will be prepared but development will come forward incrementally. |
1.33 (c. 60%) |
72 |
90dph (DM30a lower end of range) |
M |
|
|
IP054 |
Land between Old Cattle Market and Star Lane The part of the site to the west of Turret Lane is allocated primarily for residential use. The remaining c. 70% is primarily allocated for new office and leisure uses alongside possible short stay car parking, some small scale retail and an extended or replacement electricity sub-station. |
1.72 (30%) |
28 |
55dph. High density area (DM30a) but a mix of flats and town houses would fit the character of locality. Hence density upper end of medium range. |
L |
|
|
IP059a |
Elton Park Industrial Estate, Hadleigh Road This is the western part of the employment area, formerly occupied by a factory. The eastern part adjacent to railway is retained as employment area (in neighbouring authority). |
2.63 |
105 |
40dph (discussions with developer). Application 08/00365/OUT for 130 dwellings withdrawn. |
S |
|
|
IP061 |
Former School Site, Lavenham Road Allocated for part development (70%) on the basis of improving the remainder (30%) of the open space. |
1.08 (70%) |
30 |
40dph (DM30 b.- c.) |
S |
|
|
IP066 |
JJ Wilson, White Elm Street |
0.32 |
18 |
55dph (DM30b higher than average density as adjacent to IP-One). |
M |
|
|
IP080 |
240 Wherstead Road |
0.49 |
27 |
55dph (DM30b). Linear layout would allow for slightly higher than average density. |
S |
|
|
IP089 |
Waterworks Street |
0.31 |
23 |
90dph less 5 existing units (DM30a lower end of range) |
M |
|
|
IP096 |
Car Park Handford Road East |
0.22 |
20 |
90dph (DM30a lower end of range) |
M |
|
|
IP098 |
Transco, south of Patteson Road |
0.57 |
51 |
90dph (DM30a lower end of range) |
M |
|
|
IP105 |
Depot, Beaconsfield Road |
0.33 |
15 |
45dph (DM30b) |
M |
|
|
IP116 |
St Clement's Hospital Grounds |
11.85 |
227 |
Currently submitted application (14/00839/FUL). |
S |
|
|
IP131 |
Milton Street |
0.28 |
13 |
45dph (DM30b) |
M |
|
|
IP133 |
South of Felaw Street |
0.37 |
33 |
90dph (DM30a lower end of range). 10/00418/VC for 47 dwellings expired Feb 2014. |
S |
|
|
IP136 |
Silo, College Street This site is primarily allocated for residential with secondary uses to include offices, leisure and/or small scale retail. |
0.16 (c. 80%) |
48 |
Assume 6 flats per floor within 10 storey development with commercial on lower two floors (DM30a and higher than average density consistent with other schemes along Quay). |
L |
|
|
IP142 |
Land at Duke Street Allocation to provide for public open space (25%). |
0.39 (75%) |
26 |
90dph (DM30a lower end of range) |
M |
|
|
IP165 |
Eastway Business Park, Europa Way |
2.08 |
94 |
As per approved scheme (13/00943/OUT) |
S |
|
|
IP172 |
15-19 St Margaret's Green |
0.08 |
9 |
90dph (DM30a lower end of range) Planning permission for student accommo-dation lapsed and unlikely to proceed (08/00511/FUL). |
S |
|
|
IP188 |
Websters Saleyard site, Dock Street |
0.11 |
9 |
As per approved and proposed scheme. Planning permission for 3no. dwellings on part of site (13/00069/FUL). |
S |
|
|
IP221 |
Flying Horse PH, 4 Waterford Road |
0.35 (c. 50% retaining the public house) |
12 |
35dph (DM30c). Application for 12 dwellings in application 06/01007/FUL expired. |
S |
|
|
IP214 |
300 Old Foundry Road |
0.02 |
11 |
10/00805/VC expired Dec 2013. |
S |
|
|
IP245 |
12-12a Arcade Street |
0.06 |
14 |
12/00869/VC withdrawn; previous permission expired Dec 2012 (09/00708/FUL). |
S |
|
|
IP256 |
Artificial hockey pitch, Ipswich Sports Club, subject to the requirements of policy DM28 being met. The requirement for alternative provision/enhancement of an existing facility would be assessed against the most up to date information on need available at the time. |
0.6 (excludes access road) |
18 |
30dph (DM30c). Low density to reflect suburban location. |
S |
|
|
|
Total |
|
1,934 |
|||
4.6 The Council is required to ensure that the Ipswich Local Plan meets the full, objectively assessed needs for market and affordable housing in the housing market area as far as is consistent with policies in the National Planning Policy Framework [4] .
4.7 The indicative capacity of the sites listed in the policy above is 1,934 dwellings. These will contribute to meeting the housing target of 10,585 dwellings by 2031, as identified through Policy CS7 of the Core Strategy review. In addition, the Core Strategy review allocates land for the development of approximately 3,500 dwellings at Ipswich Garden Suburb (the Ipswich Northern Fringe) through policy CS10, with around 2,800 dwellings expected by 2031. The housing land requirement and supply figures are set out in Table 2 of the Core Strategy review. The likely delivery timescale shown in the policy shows the Council's expectation based on current knowledge; sites could come forward sooner than indicated.
4.8 Within mixed use schemes, the use proportions indicated in the policy represent the Council's preferred outcome and form the basis of supply calculations. However, the figures are indicative other than in the case of open space requirements and community facilities, to help ensure that developments can be viably delivered. Housing delivery will be closely monitored through the Authority Monitoring Report. Appendix 3 provides additional information about the sites allocated through this policy.
(1) 4.9 Planning applications for sites which lie within Flood Zones 2 and 3 will need to be supported by a Flood Risk Assessment.
4.10 Housing is a key issue for older people. There is a need to ensure a suitable mix of housing for older people, whether market housing or types of supported housing. The Council encourages new housing to be built to the Lifetime Homes standard, which makes it easier for people to remain in their own homes as their mobility needs change. In order to create an environment which enables older people to have a good quality of life, the Council supports the implementation of the Government's 'Lifetime Neighbourhoods' principle in new development. This concept covers the built environment, access to services and resident empowerment in addition to housing standards.
Policy SP3 Land with planning permission or awaiting a Section 106
4.11 There are sites in the Borough which currently:
- have planning permission for schemes that have not commenced to date; or
- have planning permission for residential schemes that have commenced and stalled; or
- have a committee resolution to grant planning permission but await the signing of a Section 106 Agreement; or
- have planning permission for student accommodation but have not commenced to date.
4.12 Such sites form an important potential supply of housing land, but given changes in the market the schemes originally envisaged may not come forward. Therefore, policy needs to be put in place to guide the potential future development of the sites and safeguard or allocate them for residential use, should the planning permissions fail to be issued or implemented or the development fail to be completed as originally envisaged.
(2) Policy SP3 Land with planning permission or awaiting a Section 106 Agreement
As at 1st April 2014, the sites listed in Table 2 below have planning permission for residential development, student accommodation or mixed use development including residential use, which has not been implemented or has started and then stalled, or are awaiting the completion of a Section 106 Agreement. Should the permissions fail to be issued or implemented and lapse during the plan period or the development fail to come forward or be completed in accordance with the permission, the Council will protect the sites for residential use or residential-led mixed use.
Table 2 Sites with planning permission or awaiting a Section 106 Agreement
|
Site |
Address and current situation |
Site area ha (% for residential) |
Capa-city |
Evidence |
Time-scale |
|---|---|---|---|---|---|
|
IP11a |
Smart Street, Foundation Street (former Gym & Trim) |
0.16 |
14 |
90dph (DM30a at lower end of range). Application for student accommodation granted 25/10/11 (11/00572/VC) although unlikely to proceed. |
S |
|
IP042 |
Land between Cliff Quay and Landseer Road |
1.64 |
27 |
12/00700/OUT approved 19/12/13 |
S |
|
IP047 |
Land at Commercial Road |
3.12 Tesco application site area (includes open space allocation IP263) |
129 |
08/00953/FUL approved 7/2/11 for 129 dwellings |
S |
|
IP052 |
Land between Lower Orwell Street & Star Lane (former Essex Furniture) |
0.40 |
29 |
90dph (DM30a applied at lower end of range for 80% of site). Application for 132 student rooms granted 28/01/13 (12/00811/VC) although unlikely to proceed. |
S |
|
IP059b |
Arclion House, Hadleigh Road |
0.34 |
18 |
10/00823/FUL approved 3/12/13 |
S |
|
IP074 |
Church and land at Upper Orwell Street |
0.07 |
12 |
13/00226/VC approved 28/6/13) |
S |
|
IP088 |
79 Cauldwell Hall Road |
0.30 |
16 |
12/00114/VC approved 12.03.2012 |
S |
|
IP090 |
Europa Way |
1.43 |
142 |
11/00334/VC approved 11.07.2011 |
S/M |
|
IP109 |
R/O Jupiter Road & Reading Road |
0.42 |
13 |
12/00192/FUL (pending) |
S |
|
IP129 |
BT Depot, Woodbridge Road |
1.07 |
39 |
12/00654/OUT approved 14/10/13 |
S |
|
IP130 |
South of South Street |
0.04 |
11 |
05/00792/FUL, 10/00609/FUL & 10/00628/FUL - site cleared but no construction started |
S |
|
IP132 |
Former St Peter's Warehouse Site 4 Bridge Street |
0.18 |
48 |
10/00343/FUL for 64 dwellings now expired. Assume 6 flats per floor within 10 storey development with commercial on lower two floors. |
S/M |
|
IP135 |
112-116 Bramford Road |
0.17 |
14 |
14/00668/OUT (pending) |
S |
|
IP150a |
Ravenswood T (adjacent Fen Bight Circle) Ravenswood U, V, W |
4.1 |
44 + 94 = 138 |
07/00765/OUT & 08/00246/REM for part of outline site |
S |
|
IP161 |
2 Park Road |
0.35 |
13 |
07/00118/FUL & 13/00498/FUL |
S |
|
IP168 |
Stoke Park Drive |
0.29 |
11 |
05/01010/FUL - part of housing element of the permission |
S |
|
IP169 |
23-25 Burrell Road |
0.08 |
14 |
12/00087/FUL approved 22.03.2012 |
S |
|
IP176 |
7-9 Woodbridge Road |
0.05 |
14 |
12/00101/FUL approved 11.06.2012 |
S |
|
IP178 |
Island House, Duke Street |
0.09 |
9 |
100dph (DM30a). Application for 31 student rooms approved (11/00414/FUL) but unlikely to proceed. |
S |
|
IP200 |
Griffin Wharf, Bath Street |
0.79 |
187 |
11/00507/FUL approved 01.09.2011 (132 flats) with medium density housing at 55dph on 1ha of site with approval for high-rise flats (under 05/00819/FUL) most likely. |
S |
|
IP205 |
Burton's, College Street |
0.19 |
125 |
02/01241/FUL (196 in total, 71 completed April 2014) |
S/M |
|
IP206 |
Cranfields, College Street |
0.71 |
140 |
04/00313/FUL (337 in total, 197 completed April 2014) |
S |
|
IP211 |
Regatta Quay, Key Street |
0.85 |
149 |
09/00130/FUL (pending) |
S |
|
IP246 |
158-160 London Road |
0.06 |
13 |
09/00213/FUL approved 11/06/09 |
S |
|
IP253 |
Electric House Crown Street |
0.04 |
13 |
12/00008/FUL approved 15/08/12 |
S |
|
IP226 |
Helena Road |
1.87 |
540 |
04/01173/FUL (pending) Unlikely to be determined therefore assume 60 flats per floor within 10 storey development with no residential on ground floor |
L |
|
IP264 |
28-32 Tacket Street |
0.12 |
16 |
13/00372 resolution to grant July 2013. |
S |
|
|
Total |
|
1,892 |
|
|
4.13 Sites with planning permission or a resolution to grant planning permission would not normally be allocated through a development plan, as the expectation is that in normal market conditions they would come forward for development in due course. Two specific circumstances have led to the policy's inclusion in the plan:
- The number of permitted schemes for student accommodation, some of which the Council considers unlikely to come forward; and
- The number of schemes for high density flats within IP-One, which have been affected by weak market conditions and may be revised to slightly lower density schemes. The trend towards lower densities has been observed on other sites within the Ipswich housing market, for example at Griffin Wharf.
4.14 It is considered that these issues will have a marginal and/or temporary effect over the whole plan period. Nevertheless the Council's concern is to retain the principle of residential or residential-led mixed use on the sites, which form an important element of the housing land supply. Information about constraints affecting the sites is set out in Appendix 3B.
4.15 The sites with planning permission for residential development listed in the policy above have already been included in supply calculations in Core Strategy review Table 2 and, therefore, are not counted again here. The sites with planning permission for student accommodation have also been counted in the supply, following a change to the Government's definition of a dwelling. The delivery of the sites will be closely monitored through the Authority Monitoring Report.
4.16 The success of University Campus Suffolk is a priority for the Council. Sufficient student accommodation is needed to support the University's targets for student numbers and ensure that potential impacts on residential neighbourhoods can be managed. The University is not a direct provider of bespoke student accommodation, but relies on the market to make provision, which the University accredits if appropriate. Therefore the University's approach to provision by developers is to accredit accommodation up to the number of bed spaces needed, but not beyond.
4.17 Experience in Ipswich to date indicates that there are more student bed spaces with planning permission than the University needs. If planning permissions for student accommodation are not implemented, the Council will encourage the alternative development of the sites for housing use not limited to students, on the basis that the market for student accommodation is saturated.
Policy SP4 Land protected for Gypsy and Traveller sites
4.18 National Planning Policy for Traveller Sites (2012) requires local planning authorities to work together to set pitch targets for Gypsies and Travellers and plot targets for travelling showpeople, which address the likely permanent and transit site accommodation needs of Travellers in their area. The following policy addresses this requirement.
(1) Policy SP4 Land protected for Gypsy and Traveller sites
Sites currently used by Gypsies and Travellers are identified on the policies map and are protected for that use.
The Council will work with local authorities across Suffolk to identify suitable sites to meet the need for permanent pitches arising in Ipswich as identified by the GTAA (2013) for years 1 to 15. Should sites fail to be identified to meet this need by 2019, this policy will be reviewed immediately to ensure a continuous 5 year supply of sites in accordance with national policy.
Applications for the provision of permanent pitches will be considered against the following criteria:
- The existing level of local provision and need for sites;
- The availability (or lack) of alternative accommodation for the applicants;
- Other personal circumstances of the applicant, including the proposed occupants must meet the definition of Gypsy or Traveller; and
- Criteria a, b and c set out in Core Strategy review policy CS11.
4.19 Ipswich currently contains two sites for Gypsies and Travellers, at West Meadows (41 pitches) and Henniker Road (2 pitches). These are shown on the policies map.
4.20 An assessment of the accommodation needs of Gypsies and Travellers (GTAA) in East Suffolk has been carried out jointly by Ipswich Borough Council, Mid Suffolk District Council, Suffolk Coastal District Council, Waveney District Council and Babergh District Council. The indications in the GTAA demonstrate there is a need for additional permanent pitches to be provided between 2012 and 2031.
4.21 For the period 2012-2031, need is expected to be met jointly with Suffolk local authorities through the allocation of sites across the county. This cross-boundary approach gives flexibility in identification of sites, as there are limited opportunities within the Borough boundary to meet needs given its tight administrative boundaries and its high housing target. This approach accords with Government policy. The Council has tested a potential site for permanent provision within the Borough boundary, but after informal consultation it concluded that the site was undeliverable. Thus a Suffolk-wide approach to permanent site provision is considered the best way to meet needs.
4.22 The Council is also committed to delivering joint transit provision in accordance with Core Strategy review policy CS11. This is also expected to be met beyond the Borough boundary, in order to meet need arising in the Felixstowe area and to accord with criteria to be located on a trunk road corridor.
4.23 The Council will seek to provide for the needs of Travellers requiring a mixed residential and business use site through the joint work to identify suitable sites.
4.24 National policy indicates that the number of pitches or plots should be related to the circumstances of the specific size and location of the site and the surrounding population's size and density. Site(s) will be considered against the criteria set out in this policy, in the Core Strategy review policy CS11 and Planning Policy for Traveller Sites (2012).
Policy SP5 Land allocated for employment use
4.25 Core Strategy review policy CS13 refers to the allocation of at least 30ha of employment land across the Borough to deliver jobs growth. The following policy addresses this requirement.
(5) Policy SP5 Land allocated for employment use
The following sites are allocated for employment development within Use Classes B1, B2 or B8, either in their entirety or as part of mixed use developments as specified in Table 3:
Table 3 Land allocated for employment uses
|
Site |
Address |
Site Area ha |
Notes |
|---|---|---|---|
|
Sites for 100% employment uses (B1, B2, B8) |
|||
|
IP058 |
Former Volvo site, Raeburn Rd South |
5.82 |
Suitable for B1 (excluding office use B1a), B2 or B8 |
|
IP067 |
Former British Energy Site |
5.25 |
Suitable for B1 (excluding office use B1a), B2 or B8 |
|
IP094 |
Land to rear of Grafton House |
0.31 |
Suitable for B1a office |
|
IP099 |
Part of former Volvo Site, Raeburn Road South |
2.30 |
Suitable for B1 (excluding office use B1a), B2 or B8 |
|
IP140 |
Land north of Whitton Lane |
6.93 |
Suitable primarily for B1 with some B2 and B8. Delivery expected in the medium to long term. Should be planned comprehensively as part of a larger scheme with adjacent land in Mid Suffolk but the two areas could come forward in phases. Subject to suitable access being provided. |
|
IP146 |
Ransomes Europark (east)/Land around Makro |
5.29 |
Suitable for B1, B2 or B8 Development shall design in wildlife corridors to maintain a linked network of habitats including the lagoon and the plantation. |
|
IP147 |
Land between railway junction and Hadleigh Road |
4.7 |
Suitable for B1, B2 or B8 (excluding B1a office use) |
|
IP150c |
Land south of Ravenswood |
4.62 |
Suitable for B1 |
|
IP152 |
Airport Farm Kennels |
7.37 |
A site for longer term development subject to access improvements. Suitable for B1 (excluding office use B1a), B2 or B8 |
|
Sub total |
|
42.59 |
|
|
Sites allocated for employment uses with a mix of other uses (site area reduced accordingly although development may occupy entire ground floor of a multi-storey development, for example) |
|||
|
IP004 |
Bus depot Sir Alf Ramsey Way |
1.07 (50%) = 0.53 |
50% employment as part of mixed use scheme with housing |
|
IP011b |
Smart St / Foundation St |
0.69 (20%) = 0.14 |
As part of mixed use scheme with housing |
|
IP015 |
West End Road surface car park |
1.22 (10%) = 0.12 |
As part of mixed use scheme with car parking and some housing |
|
IP035 |
Key Street / Star Lane / Burtons (St Peter Port) |
0.54 (30%) = 0.16 |
As part of mixed use scheme with B1 office, hotel, small scale retail and car parking |
|
IP037 |
Island Site |
6.02 (30%) = 1.8 |
B1 uses compatible with housing expected as part of mixed use redevelopment, plus the retention of boat related uses including boat building. The use proportions will be firmed up through the preparation of a master plan. See also Opportunity Area development principles and guidelines in Part C. Additional vehicular and foot/cycle access (including emergency access) will need to be provided to enable the site's development. |
|
IP043 |
Commercial Buildings & Jewish Burial Ground Star Lane |
0.70 (20%) = 0.14 |
Suitable for B1 / leisure as within the town centre boundary, as part of a mixed use development with housing |
|
IP051 |
Old Cattle Market Portman Road |
2.21 (80%) = 1.77 |
Prime town centre site for new B1a office development 80% B1a and 20% main town centre uses such as hotel / leisure (excluding retail). Numerically like for like replacement of existing long-stay car parking provision in this area will be required prior to the parking being lost. Offices with large floor plates in an office campus design approach are likely to be developed. |
|
IP052 |
Land between Lower Orwell St & Star Lane |
0.40 (20%) = 0.08 |
As part of mixed use scheme with housing. The site currently has planning permission for student accommodation but it is considered unlikely to proceed. |
|
IP054 |
Land between Old Cattle Market & star Lane |
1.72 (70%) = 1.2 |
A key site linking the shopping centre and Waterfront - mixed use including significant B1a office to east of Turret Lane - may also need to provide for an extended electricity sub-station. Could include some short stay car parking. |
|
Sub total |
|
5.94 |
|
|
|
TOTAL |
48.53 |
|
4.26 The availability of land and buildings is an important factor in economic development and job creation, not just in terms of quantity but also the range of sites available and choice offered in terms of quality and location.
4.27 Core Strategy review policy CS13 sets a target of in the region of 12,500 jobs to be provided 2011-2031 through a number of measures, including the allocation of at least 30ha of land for employment development.
4.28 The National Planning Policy Framework states that planning policies should avoid the long term protection of allocated employment sites where there is no reasonable prospect of the site being used for that purpose (paragraph 22). Several sites allocated above have been safeguarded for employment use since the Local Plan was adopted in 1997, but have not come forward.
4.29 All the allocated sites have been reviewed and only those included where the Council is confident development can be delivered over the plan period and where the Employment Land Review 2009 concludes that the sites are of good quality. The Council has investigated the constraints affecting such sites and will be proactive in supporting their delivery.
4.30 A key vehicle to assist in delivery is the Suffolk Growth Strategy. This identifies sites including those at Ransomes, Hadleigh Road and Sandyhill Lane/Raeburn Road as strategic sites for the Borough. These will be targeted for assistance needed to overcome the barriers to their development.
4.31 The Suffolk Growth Strategy and the New Anglia Local Enterprise Partnership's (NALEP) Strategic Economic Plan identify the economic sectors which are already significant in Suffolk (and Norfolk) and those which are forecast to grow [5] : energy, advanced manufacturing, information and communication technology (ICT), finance and insurance, food, drink and agriculture, ports and logistics, tourism, creative and cultural industries and biotechnology and life sciences. Several of these sectors have a strong base in Ipswich. As well as allocating land for employment development, the Council is encouraging jobs growth in Ipswich through its Economic Strategy, the Ipswich City Deal and work with the Suffolk Growth Group and NALEP. Through the Strategic Economic Plan, NALEP are providing focused support for business and innovation, improved skills and targeted infrastructure investment.
4.32 The sites allocated are reserved for Class B uses as identified in the Use Classes Order 1987 (as amended and updated), other than where a mix is specified in Table 3 above. On those sites allocated for a mix of uses including employment, the proportions indicated in the policy represent the Council's preferred outcome and form the basis of supply calculations. However, the figures are indicative other than in the case of open space requirements and community facilities, to help ensure that developments can be viably delivered. Appendix 3 provides additional information about the sites allocated through this policy.
Policy SP6 Land allocated and protected as open space
4.33 Open space is essential to the quality of life in Ipswich. Core Strategy review policies CS16 and DM28 protect open spaces and the policy below adds site specific detail to this by identifying sites and allocating new open spaces.
(1) Policy SP6 Land allocated and protected as open space
Existing open spaces are defined on the policies map. Within the defined open spaces, Core Strategy review policy DM28 shall apply.
Site IP083 Banks of the river upriver from Princes Street is allocated for public open space. The site may also provide a small amount of housing planned comprehensively with site IP015 West End Road Surface Car Park, provided 80% of site IP083 remains open. Any development shall retain the river path and its setting.
Site IP263 West of Bridge Street, north of the River Orwell is allocated for public open space.
Development of the following sites shall include more than the minimum amount of on-site public open space provision required through policy DM29, as specified in Table 4 below:
Table 4: Sites proposed for a mix of uses including open space
|
Site |
Address |
Preferred Options Ref |
%Open Space |
%Other Uses |
|---|---|---|---|---|
|
IP029 |
Land opposite 674-734 Bramford Rd |
UC030 |
30% Open Space |
70% Housing |
|
IP032 |
King George V Field, Old Norwich Rd |
UC033 |
20% Open space/playing pitches |
80% Housing |
|
IP033 |
Land at Bramford Rd (Stocks Site) |
UC034 |
50% Open Space |
50% Housing |
|
IP037 |
Island Site |
UC038 |
15% Open Space |
50% Housing, 30% employment and leisure, 5% small scale retail/café/restaurant |
|
IP048 |
Mint Quarter / Cox lane Regeneration Area |
UC051 |
40% open space - could span the parts of the site east & west of Cox Lane (and car parking). |
60% Housing. |
|
IP116 |
St Clement's Hospital Grounds |
UC185 |
20% Open Space |
80% Housing |
|
IP142 |
Land at Duke Street |
UC259 |
25% open space |
75% Housing |
|
IP061 |
Former school site Lavenham Road |
UC064 |
30% Open Space |
70% Housing - development to deliver improvement to remainder of open space |
4.34 On some sites there is a requirement to provide more than the standard amount of open space. This may be because the land is currently used as open space and therefore the loss needs to be compensated through improvements to what remains, or because the land is in effect used as open space even though it has previously been earmarked for development, and is in an area of open space deficit. Improvements to the remainder of the open space could include making it more usable, accessible, biodiverse or multi-functional.
4.35 Paragraph 8.164 of the Core Strategy review indicates broadly which areas of the Borough are short of open space against the current standards. There are no parts of the Borough which currently have a surplus of all types of open space. Site IP083 is located at the boundary of the Central and South West areas. The Central area currently has a significant deficit of natural and semi-natural green space.
4.36 The open spaces protected by this policy include all the different types shown on the policies map including playing fields, allotments and country parks.
4.37 The Waterfront does not currently have public open green space provision. This is addressed through the policy by allocating land for this use at site IP263 and within the Island Site redevelopment. Appendix 3 provides additional information about the sites allocated through this policy.
(2) Policy SP7 Land allocated for leisure uses or community facilities
Land is allocated for leisure uses or community facilities as specified in Table 5 below, on stand alone sites or as part of larger development sites:
Table 5: List of sites proposed for leisure uses or community facilities
|
Site |
Address |
Preferred Options ref. |
% Com-munity facilities / leisure |
Community or leisure use |
% Other Uses |
|---|---|---|---|---|---|
|
IP005 |
Former Tooks Bakery, Old Norwich Rd As part of a residential-led mixed use redevelopment |
UC005 |
20% |
Health centre |
80% Housing |
|
IP010a |
Co-op Depot, Felixstowe Rd As part of a residential development |
UC010 |
25% |
Primary school extension |
75% Housing |
|
IP258 |
Land at University Campus Suffolk as part of the Education Quarter |
- |
1.58ha |
New primary school |
Edu-cation Quarter |
|
IP150b |
Land at Ravenswood |
UC267 part |
100% (9.6ha) |
Sports park comprising cycle track |
- |
|
IP260 |
The former Odeon Cinema |
- |
100% |
Leisure uses to complement the Regent |
- |
4.38 It is essential that community facilities are provided to keep pace with the growth in Ipswich's population. Ipswich Borough Council liaises closely with infrastructure and services providers, including Suffolk County Council and the Health Trusts, in order to identify the need for facilities for which land may need to be identified and safeguarded.
4.39 The Borough is seeing a rapid rise in the number of primary school aged children and therefore it is important to make adequate provision for new and expanded education facilities over the plan period. Sites have not been allocated for early years provision, but Core Strategy review policy CS15 promotes co-location with primary schools or location within district and local centres to promote linked trips. The need for early years provision in association with new development should be discussed with the County Council at an early stage in the planning process.
4.40 The full infrastructure needs of the Borough are being identified and costed in an Infrastructure Delivery Plan as a stepping stone towards putting in place a Community Infrastructure Levy for Ipswich. Key infrastructure is identified through Chapter 10 of the Core Strategy review, which will be supported by a separate Infrastructure Delivery Plan.
4.41 It is also important to plan for leisure uses that will be delivered over the plan period, whether they are on Council-owned or private land. The Sports Park at Ravenswood is a proposal for an outdoor cycling facility. The former Odeon Cinema in the town centre is well placed next to the Regent for new leisure uses (as defined through Core Strategy policy DM22) to complement the theatre.
4.42 The need for community infrastructure associated with the Ipswich Garden Suburb development is dealt with through the Core Strategy review and supplementary planning document. Appendix 3 provides additional information about the sites allocated through this policy.
(2) Policy SP8 Orwell Country Park Extension
Site IP149 Land at Pond Hall Carr and Farm is allocated as an extension to Orwell Country Park, to provide better management of visitors to this part of the Orwell Estuary Special Protection Area. The Council will also investigate further the feasibility of including a visitor centre facility within the site, including any potential impacts on the Special Protection Area.
4.43 The Orwell Estuary is designated as a Special Protection Area for birds. It is an important over-wintering site for wading birds, however, the birds can be easily disturbed by dogs running loose off leads.
4.44 The Appropriate Assessment to the adopted Core Strategy advised that a range of measures were needed including visitor management measures at Bridge Wood, to protect the Orwell Estuary Special Protection Area. A management plan for the whole of the Orwell Country Park is to be prepared, but the adjacent Pond Hall Farm provides an opportunity to extend the Country Park and, in doing so, to provide a better network of footpaths and viewpoints over the estuary for visitors. Information could also be provided about the Special Protection Area, in order to raise awareness and discourage access to the foreshore.
4.45 In the longer term, the Council will explore the feasibility of providing a visitor centre within the site, including its financial viability, management and impacts. The visitor centre would act as a focus for visitors to draw them away from the foreshore and assist further with raising awareness of the potential impacts of disturbance on over- wintering birds on the estuary. The potential impacts on the Special Protection Area would need to be fully assessed first, to ensure any adverse impacts of visitors were not increased.
(1) Policy SP9 Safeguarding land for transport infrastructure
Development of the following sites for the uses allocated through other policies in this plan shall incorporate provision for transport infrastructure, as specified in Table 6 below.
The park and ride site at Bury Road is also safeguarded for future re- use for park and ride.
Table 6: List of development sites which will include provision for transport infrastructure
|
Site |
Address |
Preferred Options ref |
Site Area (ha) |
Allocation |
|---|---|---|---|---|
|
IP010a or b |
Felixstowe Road |
UC010 |
5.52 |
Land reserved for a pedestrian and cycle bridge over the railway to link the District Centre with housing areas to the north. |
|
IP059a |
Land at Elton Park Works |
UC062 |
2.63 |
Land reserved for a pedestrian and cycle bridge over the river to link to the river path on the northern bank. |
|
IP037 |
Island Site |
UC038 |
6.02 |
Additional vehicular access needed to enable the site's development. Additional cycle and pedestrian connections also required in accordance with policy SP15. Development layout should not prejudice future provision of a Wet Dock Crossing. |
|
IP029 |
Land opposite 674-734 Bramford Road |
UC030 |
2.26 |
Link road through the site joining Europa Way and Bramford Road (subject to impact testing). |
4.46 It is important that provision is made for needed transport infrastructure within certain development sites. The aspiration to provide a pedestrian and cycle bridge over the railway at site IP010 (a or b) to link residential areas to the north with the District Centre is not a firm proposal at present in the Local Transport Plan, but the Highway Authority has identified the potential benefits of a link and the opportunity presented by the two IP010 sites. Therefore, pending further work on its deliverability, development at the IP010 sites should not preclude its possible future provision.
4.47 The River Strategy identifies the aim of providing a river crossing between Hadleigh Road and Boss Hall for pedestrians and cyclists. The Elton Park site is considered the most suitable location to link up with future development at the Former Sugar Beet Factory site in Babergh.
4.48 The Island site is an outstanding development opportunity at the Waterfront. Access improvements will be needed to enable its redevelopment.
4.49 The provision of a road link through site IP029, land opposite 674-734 Bramford Road, to join Bramford Road and Europa Way could help to ease pressure on the Bramford Road/Sproughton Road junction. It was included as a proposal in the 1997 Ipswich Local Plan, but has not to date been implemented. The potential impacts of the link on the traffic network are subject to testing and need to be clearly understood. However, in the interim, development of the site should not preclude its future provision.
4.50 The park and ride site at Bury Road, Ipswich is currently disused. However, it remains laid out as a park and ride facility and is safeguarded for that use in future. Once lost, sites are difficult to replace.
[4] NPPF paragraph 47
[5] Suffolk Growth Strategy SCC March 2013 and NALEP Strategic Economic Plan 2014
(1) Site ref: IP004 (UC004) Sir Alf Ramsey Way / West End Road
Site area: 1.07ha
Proposed Allocation Policy SP2 & SP5
|
Use(s) |
Indicative capacity |
|
|---|---|---|
|
Primary |
Residential Offices (B1a) |
48 (90dph on 50% of site*) 5,000sqm |
|
|
|
|
* see Core Strategy policy DM30 for minimum and average densities
Preferred Option 2007
50% housing at high density – 88 dwellings
50% B1 employment
Consultation Draft 2013
50% housing at high density – 59 dwellings
50% B1 employment
Current use
Ipswich Buses bus depot
Development constraints / issues
Need to relocate the bus station first.
Development is required to retain the tram shed with the expectation that it would be converted for office use. The tram shed is included on the Local List of buildings of townscape interest.
In terms of archaeology, this site is close to prehistoric remains (IPS 004, 148 and 150). There is no archaeological objection in principle to development but any permission will require a condition relating to archaeological investigation. Historic buildings on the site would require assessment.
Flood risk and possible contamination are further constraints.
(2) Site ref: IP005 (UC005) Former Tooks Bakery, Old Norwich Road
Site area: 2.8ha
Proposed Allocation Policies SP2 & SP7
|
Use(s) |
Indicative capacity |
|
|---|---|---|
|
Primary |
Residential |
101 (45dph on 80% of site*) |
|
Secondary |
Health centre |
Minimum of 390sqm |
* see Core Strategy policy DM30 for minimum and average densities
Preferred Option 2007
80% housing at medium density – 122 dwellings
20% community facilities
Consultation Draft 2013
80% housing at medium density – 101 dwellings
20% community facilities (new health centre)
Current use
Vacant site / external storage
Development constraints / issues
Development needs to include a doctor’s surgery (which would serve more than just this development site).
Access constraints and possible contamination.
The site is adjacent to Whitton Conservation Area and forms part of the approach and setting to the conservation area. Therefore, development will need to have regard to this. The Core Strategy and the published development brief for this site and the adjacent site IP032 King George V Playing Fields require the Conservation Area to be taken into account.
In terms of archaeology, this site has been evaluated and features of prehistoric and Roman date were identified over much of the site in the form of pits and boundary ditches. There is a need for archaeological excavation. There is no objection in principle to development but any permission will require a condition relating to archaeological investigation.
Water infrastructure and/or treatment upgrades will be
required to serve the proposed growth, or diversion of assets
may be required.
(2) Site ref: IP006 (UC006) Co-op Warehouse, Paul’s Road
Site area: 0.63ha
Proposed Allocation Policy SP2
|
Use(s) |
Indicative capacity |
|---|---|
|
Residential |
28 (45dph*) |
* see Core Strategy policy DM30 for minimum and average densities.
Preferred Option 2007
80% housing at low density – 17 dwellings
20% employment
Consultation Draft 2013
100% housing at medium density - 28 dwellings
Current use
Co-op warehouse and printing works.
Development constraints / issues
Need to relocate remaining warehousing activities and active businesses at the south-eastern end of the site. Conversion of the warehouse building would be encouraged.
Possible contamination and noise from the railway line.
In terms of archaeology, the site is in a topographically
favourable location overlooking the Gipping, on the same
contour as the Anglo-Saxon Cemetery excavated at Hadleigh
Road (IPS 016). It is likely that a desk-based assessment and
evaluation will be required, to establish the impact of past
land uses on archaeological remains and the likely impacts of
development. There is no objection in principle to
development but any permission will require a condition
relating to archaeological investigation.
Site ref: IP009 (UC009) Victoria Nurseries, Westerfield Road
Site area: 0.39ha
Proposed Allocation Policy SP2
|
Use(s) |
Indicative capacity |
|---|---|
|
Residential |
12 (30dph*) |
* see Core Strategy policy DM30 for minimum and average densities.
Preferred Option 2007
100% housing at low density – 14 dwellings
Consultation Draft 2013
100% housing at low density – 14 dwellings
Current use
Plant nursery and small convenience shop
Development constraints / issues
Possible contamination and a TPO on site or adjacent.
This site is close to a known Prehistoric site (IPS 246).
There is no objection in principle to development but any
permission will require a condition relating to
archaeological investigation.
(5) Site ref: IP010a (UC010) Co-Op Depot Felixstowe Road
Site area: 1.95ha
Proposed Allocation Policies SP2 & SP7
|
Use(s) |
Indicative capacity |
|
|---|---|---|
|
Primary |
Residential |
66 (45dph on 75% of site*) |
|
Secondary |
School extension (approximately 25%) |
0.5ha |
* see Core Strategy policy DM30 for minimum and average densities.
Preferred Option 2007
For the whole of site UC010 which now equates to IP010a and IP010b:
80% housing at medium density – 227 dwellings
20% Education and Community Facilities
Consultation Draft 2013
80% housing at medium density – 98 dwellings (just on IP010a)
20% Education (extension to school)
Current use
Vacant or part used yards and employment premises. Note that the site now excludes the Aldi and Coop stores.
Development constraints / issues
Expansion needed at Rose Hill School.
Possible contamination, TPO on site or nearby, noise from the railway. Design and layout would need to support the wildlife corridor function of the railway.
In terms of archaeology, this site lies close to prehistoric and Palaeolithic remains (IPS 056). Depending on the nature of ground works, a condition may be recommended for archaeological works, with a desk-based assessment in the first instance.
Site ref: IP010b (UC010) Felixstowe Road
Site area: 2.79ha
Proposed Allocation Policy SP2
|
Use(s) |
Indicative capacity - site area to be reduced? |
|
|---|---|---|
|
Primary |
Residential |
75 (45dph* on 60% of site) |
|
Secondary |
Current employment uses (land not available for development) |
- |
* see Core Strategy policy DM30 for minimum and average densities.
Preferred Option 2007
For the whole of site UC010 which now equates to IP010a and IP010b:
80% housing at medium density - 227 dwellings
20% Education and Community Facilities
Consultation draft 2013
60% housing at medium density (just on IP010b) - 75 dwellings (current uses retained on remainder)
Current use
Various employment uses and multiple occupiers
Development constraints / issues
Redevelopment is dependent on existing uses being relocated.
Possible contamination, TPO on site or nearby, noise from the railway. Design and layout would need to support the wildlife corridor function of the railway.
In terms of archaeology, this site lies close to prehistoric
and Palaeolithic remains on Foxhall Road (IPS 056). Depending
on the nature of ground works, a condition may be recommended
for archaeological works, with a desk-based assessment in the
first instance.
(1) Site ref: IP011b (UC011) Smart Street / Foundation Street
Site area: 0.69ha
Proposed Allocation Policy SP2 & SP5
|
Use(s) |
Indicative capacity |
|
|---|---|---|
|
Primary |
Residential |
50 (90dph on 80% of site*) |
|
Secondary |
Employment (B1 uses such as offices, research & development, light industrial uses appropriate in a residential area) |
1,000sqm |
* see Core Strategy policy DM30 for minimum and average densities.
Preferred Option 2007
80% housing at high density - 112 dwellings (on larger site including former Gym and Trim)
20% B1 employment
Consultation draft 2013
80% housing at high density - 61 dwellings
20% B1 employment
Current use
First bus depot, car park and employment works.
Development constraints / issues
Bus depot needs to be relocated before development could commence.
Air quality, flood risk, possible contamination, possible access constraints, TPO on site or nearby (an application for Tree Works may be needed). Development principles for the Merchant Quarter, within which the site is located, are set out in Chapter 6 of the Site Allocations and Policies plan (see 'Opportunity Area B'). Where possible, the site layout should allow for improvements to the Star Lane frontage such as footway and cycleway provision or widening, and tree planting.
This site, within the Anglo-Saxon core and the Area of Archaeological Importance (IPS 413), includes three separate Scheduled Monument areas of National Importance, all relating to the Middle and Late Saxon town (SF 189b, 190 and 191; IPS 211, 212 and 213). As noted in Policy CS4, English Heritage consent would be needed for any development on Scheduled sites and they should be consulted at the earliest opportunity. Where development is accepted in principle, archaeological remains will be complex, important and involve significant costs. Archaeological management will be a major consideration and should involve upfront assessment to inform design (e.g. to allow for preservation in situ of deposits or appropriate programmes of work). Outside the Scheduled areas, there is no objection in principle to development but any permission will require a condition relating to archaeological investigation. Archaeological costs have the potential to be relatively high.
The site also lies between the Central and Wet Dock Conservation Areas and close to St Mary at Quay church therefore the potential impact of development on heritage issues will need to be carefully considered.
(1) Site ref: IP012 (UC012) Peter's Ice Cream
Site area: 0.32ha
Proposed Allocation Policy SP2
|
Use(s) |
Indicative capacity |
|---|---|
|
Residential |
29 (90dph*) |
* see Core Strategy policy DM30 for minimum and average densities.
Preferred Option 2007
100% housing at high density - 53 dwellings
Consultation draft 2013
100% housing at high density - 35 dwellings
Current use
Former ice cream factory and engineering works.
Development constraints / issues
Planning permission granted for student accommodation subject to a planning agreement (08/00978), however it is considered unlikely to come forward for this use.
Possible access constraints, close to an Air Quality Management Area, in an area of archaeological importance and there is possible contamination.
In terms of archaeology, this site lies in the historic core of Anglo-Saxon and medieval Ipswich, and could involve potentially high excavation costs. There is no objection in principle to development but any permission will require a condition relating to archaeological investigation. Archaeological costs have the potential to be relatively high.
The site also lies close to the Central Conservation Area and
listed St Clement's Church.
(1) Site ref: IP015 (UC015) West End Road Surface Car Park
Site area: 1.22ha
Proposed Allocation Policies SP2, SP5 & SP17
|
Use(s) |
Indicative capacity |
|
|---|---|---|
|
Primary |
Long stay car park |
- |
|
Secondary |
Residential Offices (B1a) |
22 (90dph on 20% of site*) 1,000sqm |
* see Core Strategy policy DM30 for minimum and average densities.
Preferred Option 2007
20% housing at high density - 40 dwellings
10% B1 employment
70% Multi storey car park
Consultation draft 2013
20% housing at high density - 27 dwellings
10% B1 employment
70% Multi storey car park
Current use
Surface level long stay car parking.
Development constraints / issues
Existing car parking needs to be replaced on site and potentially that from Portman Road (IP051) also. The site should be master planned with the adjacent site to the south, fronting the river (IP083). Flood risk, possible contamination and adjacent to a listed building. Development principles for the River Corridor and Princes Street Corridor, within which the site is located, are set out in Chapter 6 of the Site Allocations and Policies plan (see 'Opportunity Area F').
In terms of archaeology, depending on the nature of any ground works, a condition may be attached to any grant of permission relating to archaeological investigation.
The site is close to a County Wildlife Site (the
River).
(2) Site ref: IP029 (UC030) Land Opposite 674-734 Bramford Road
Site area: 2.26ha
Proposed Allocation Policies SP2 & SP6
|
Use(s) |
Indicative capacity |
|
|---|---|---|
|
Primary |
Residential |
71 (45dph on 70% of site*) |
|
Secondary |
Amenity green space (on 30% of site) |
0.68ha |
* see Core Strategy policy DM30 for minimum and average densities.
Preferred Option 2007
50% housing at medium density - 85 dwellings
50% Open Space
Consultation draft 2013
70% housing at medium density - 71 dwellings
30% Open Space
Current use
Vacant land used informally for recreation. Part recently used in connection with rail chord works.
Development constraints / issues
Loss of informal open space, although it was not identified as recreational open space in the Open Space, Sport and Recreation Study 2009 or the 1997 Ipswich Local Plan. Access constraints, possible contamination, noise from the A14 and railway. The site has potential wildlife interest - a reptile survey will be needed prior to any vegetation clearance and mitigation where appropriate. Please refer to the Ipswich Wildlife Audit 2012. Design and layout would need to support the wildlife corridor function of the railway and A14.
The site offers the potential to provide a link road between Bramford Road and Europa Way. The impacts of such a link are currently being investigated by the Highway Authority. Should the site come forward for development in advance of the outcome being known, the layout should not prejudice the provision of the road.
In terms of archaeology, this site lies in the vicinity of Roman (IPS 242, IPS 233) and Prehistoric (IPS 018) sites. No objection in principle to development but any permission will require a condition relating to archaeological investigation.
(3) Site ref: IP031 (UC032) Burrell Road
Site area: 0.44ha
Proposed Allocation Policy SP2
|
Use(s) |
Indicative capacity |
|---|---|
|
Residential |
20 (45dph*) |
* see Core Strategy policy DM30 for minimum and average densities.
Preferred Option 2007
100% housing at high density on a larger site of 0.74ha – 122 dwellings
Consultation draft 2013
100% housing at medium density – 20 dwellings
Current use
Car park.
Development constraints / issues
In a flood zone, close to an AQMA, adjacent to a conservation area, part within an area of archaeological importance, possible contamination (former petrol station and car workshop). Development would need to support the wildlife corridor function of the river which is a County Wildlife Site at this point.
This site lies along the bank of the Orwell, close to the Medieval church of St Mary at Stoke, which is Grade 1 listed. Should development have significant below ground impacts, a condition would be recommended relating to archaeology.
(2) Site ref: IP032 (UC033) King George V Field, Old Norwich Road
Site area: 3.54ha
Proposed Allocation Policies SP2 & SP6
|
Use(s) |
Indicative capacity |
|
|---|---|---|
|
Primary |
Residential |
99 (35dph on 80% of site*) |
|
Secondary |
Amenity green space (on 20% of site) |
0.71ha |
* see Core Strategy policy DM30 for minimum and average densities.
Preferred Option 2007
50% housing at medium density – 97 dwellings
50% Open space
Consultation draft 2013
80% housing at low density – 99 dwellings
20% Open space
Current use
Playing fields
Development constraints / issues
Need prior provision of a replacement pitch and ancillary facilities such as changing rooms and spectator accommodation of equivalent or better quality and quantity in the locality. Currently there is planning permission in place for replacement pitches and changing facilities to be provided within Mid Suffolk District (reference 0254/13) north of Whitton Sports Centre. However more (80%) of the site can now be redeveloped than previously thought (50%) because the open space to the north of the site is being retained.
Possible access constraints, adjacent to Whitton Conservation Area, possible contamination. Trees on southern boundary protected by a TPO. Any cumulative impacts on the conservation area with the development of the adjacent site IP005 will need to be taken into account.
This site has been evaluated for archaeology and features of prehistoric and Roman date were identified over much of the site in the form of pits and boundary ditches. There is a need for archaeological excavation. There is no objection in principle to development but any permission will require a condition relating to archaeological investigation.
In respect of water supply and waste water treatment, infrastructure and / or treatment upgrades will be required to serve the proposed growth, or diversion of assets may be required.
The Council has published a development brief for this site
and the adjacent former Took’s bakery site (reference
IP005).
(2) Site ref: IP033 (UC034) Land at Bramford Road (Stock’s site)
Site area: 2.03ha
Proposed Allocation Policies SP2 & SP6
|
Use(s) |
Indicative capacity |
|
|---|---|---|
|
Primary |
Residential Amenity green space (on 50% of site) |
46 (45dph on 50% of site*) 1.02ha |
|
|
|
|
* see Core Strategy policy DM30 for minimum and average densities.
Preferred Option 2007
20% housing at medium density – 22 dwellings
80% Open space
Consultation draft 2013
50% housing at medium density – 46 dwellings
50% open space
Current use
Open land (fenced).
Development constraints / issues
Possible access constraints, possible contamination (former landfill), local wildlife site. A reptile survey will be needed prior to any vegetation clearance and mitigation where appropriate. Development should retain a thick, scrubby buffer around the pond. Please refer to the Ipswich Wildlife Audit 2012.
In terms of archaeology, there were gravel pits across part
of the site. Bronze Age and Neolithic finds were recovered
(IP018), and Saxon remains were recorded to the south (IPS
499). Evaluation is needed to identify the impact of past
land use. There are Saxon sites between this one and the
river (IPS 395). There is no objection in principle to
development but any permission will require a condition
relating to archaeological investigation attached to any
planning consent. Early evaluation is advisable.
(2) Site ref: IP035 (UC036) Key Street / Star Lane / Burtons Site
Site area: 0.54ha
Proposed Allocation Policy SP5
|
Use(s) |
Indicative capacity |
|
|---|---|---|
|
Primary |
Employment (B1 uses such as offices, research & development, light industrial uses appropriate in a residential area) Hotel / Leisure |
2,000sqm - |
|
Secondary |
Retail (small scale) |
Some individual units up to 200sqm – subject to Core Strategy review policy DM23 |
Preferred Option 2007
30% B1 employment; 50% hotel; 10% small scale retailing or food and drink; 10% car parking
Consultation draft 2013
40% B1 office; 40% hotel; 10% small scale retail; 10% car parking
Current use
Vacant land.
Development constraints / issues
Access constraints, within an Air Quality Management Area, in an area of archaeological importance and a conservation area, possible contamination, in a flood zone and listed buildings on or adjacent to the site.
Development principles for the Merchant Quarter, within which this site is located, are set out in Chapter 6 of the Site Allocations and Policies plan (see ‘Opportunity Area B’).
In terms of archaeology, this site lies on the remains of St Peter's Priory, within the historic core of Ipswich and close to the Anglo-Saxon and medieval waterfront. Evidence for the Priory and preceding Anglo-Saxon occupation was revealed during evaluation (IPS 455). There are possible remains of Wolsey's College, and a Quaker burial ground. There is potential for waterlogged remains.
This site is one of the most important remaining sites in Ipswich with the potential to address major research questions about the origin and development of the town.
The archaeological works required will comprise the total
archaeological excavation of the site, prior to development.
Mitigation on this site is likely to be extensive and
expensive. Development should show consideration for the
adjacent Grade 1 medieval listed churches of St Peter's and
St Mary Quay. There is no objection in principle to
development but any permission will require a condition
relating to archaeological investigation.
(3) Site ref: IP037 (UC038) Island Site
Site area: 6.02ha
Proposed Allocation Policies SP2, SP5, SP6 & SP15
|
Use(s) |
Indicative capacity |
|
|---|---|---|
|
Primary |
Residential |
271 (90dph on 50% of site*) |
|
Secondary |
Amenity green space (minimum of 15%) Employment and leisure relating to Ipswich Haven Marina (as existing and additional as may be proposed) Restaurant and small retail (as existing) |
0.90ha |
* see Core Strategy policy DM30 for minimum and average densities.
Preferred Option 2007
50% housing at high density – 497 dwellings
30% Employment and leisure
15% Open space
5% Small scale retail/café/ restaurant
Consultation draft 2013
50% housing at high density – 271 dwellings
30% B1 employment and leisure
15% Open space
5% Small scale retail/café/ restaurant
Current use
Mix of uses – boat building, fitting and servicing, pub/restaurant, industrial uses.
Development constraints / issues
Redevelopment will be dependent on the intentions of existing businesses. The aim would be retain and incorporate the existing boat-related uses and leisure uses. Development would require the provision of additional vehicular and pedestrian/cycle access (see Policy SP9), including the provision of access for emergency vehicles as a priority. Any additional access would need to be risk assessed.
It is close to an AQMA, in an area of archaeological importance, forms a large part of the Wet Dock Conservation Area, is in a flood zone, and close to the Orwell Estuary Special Protection Area. Its proximity to the Special Protection Area may necessitate an Appropriate Assessment of development proposals under the Habitat Regulations.
Development principles for the Island Site are set out in Chapter 6 of the Site Allocations and Policies plan (see ‘Opportunity Area A’). They include, for example, retaining and refurbishing historic structures such as the local keeper’s cottages and harbour master’s house. The site will need to be master planned given its importance, and the master plan will need to address the development principles set out in the plan.
The granting of any permission will require a condition relating to archaeological investigation. There may be archaeological issues in relation to industrial heritage. Historic buildings should be assessed.
In respect of water supply and waste water treatment, infrastructure and / or treatment upgrades will be required to serve the proposed growth, or diversion of assets may be required.
The scale of residential development expected at the Island site would be sufficient to require early years provision. Its location would need to accord with the Council’s Flood Risk and Development SPD and Technical Guidance to the NPPF 2012.
(1) Site ref: IP039a (UC040 part) Land between Gower Street & Great Whip Street
Site area: 0.48ha
Proposed Allocation Policy SP2
|
Use(s) |
Indicative capacity |
|---|---|
|
Residential |
43 (90dph*) |
* see Core Strategy policy DM30 for minimum and average densities.
Preferred Option 2007
For whole of IP040
80% housing at high density - 144 dwellings
20% community use, workshops
Consultation draft 2013
100% housing at medium to high density - 43 dwellings
Current use
Part vacant industrial buildings.
Development constraints / issues
In a flood zone, close to an Air Quality Management Area, adjacent to a listed building and conservation area, within area of archaeological importance, and possible contamination. Development principles for the Island Site Opportunity Area, within which the site is located, are set out in Chapter 6 of the Site Allocations and Policies plan (see 'Opportunity Area A').
In terms of archaeology, the site lies immediately adjacent
to a large area of Anglo-Saxon and Medieval occupation at
Stoke Quay (IPS 683). There is high potential for Middle
Saxon archaeology. There is no objection in principle to
development but any permission will require a condition
relating to archaeological investigation. Archaeological
costs have the potential to be relatively high.
(5) Site ref: IP040 & 041 (UC041 & 042) Civic Centre Area / Civic Drive
Site area: 1.60ha
Proposed Allocation Policies SP2 & SP10
|
Use(s) |
Indicative capacity |
|
|---|---|---|
|
Primary |
Retail A1 |
10-15,000sqm |
|
Secondary |
Residential |
0 net (100dph on 20% of site = 32, less 32 existing dwellings) |
* see Core Strategy policy DM30 for minimum and average densities.
Preferred Option 2007
Included as two separate sites previously.
IP041 20% housing at high density - 24 dwellings, 60% retail, 20% B1 employment
IP042 50% housing at high density - 43 dwellings, 50% B1 employment
Consultation draft 2013
On site excluding residential area west of Black Horse Lane
80% retail
20% housing at high density - 28 dwellings
Current use
Vacant development site, former county court and police station and part residential.
Development constraints / issues
All the previous non-residential uses have now been relocated from this site. There is possible contamination. Residential use could be located above or adjacent to retail uses.
The site is adjacent to the Central Conservation Area and the Burlington Road Conservation Area lies a little further away to the west. St Matthews Church (Grade II* listed) also lies to the west. Development principles for Westgate Opportunity Area, within which the site is located, are set out in Chapter 6 of the Site Allocations and Policies plan (see 'Opportunity Area E').
This site lies in the historic core of Anglo-Saxon and
medieval Ipswich. There is no objection in principle to
development, but any permission will require a condition
relating to archaeological investigation. Archaeological
costs have the potential to be relatively high.
(2) Site ref: IP043 (UC044) Commercial Buildings and Jewish Burial Ground, Star Lane
Site area: 0.70ha
Proposed Allocation Policies SP2 & SP5
|
Use(s) |
Indicative capacity |
|
|---|---|---|
|
Primary |
Residential |
50 (90dph on 80% of site*) |
|
Secondary |
Employment (B1 uses such as offices, research & development, light industrial uses appropriate in a residential area) |
1,000sqm |
* see Core Strategy policy DM30 for minimum and average densities.
Preferred Option 2007
No allocation in 2007, as the site had planning permission for commercial and residential mixed use.
Consultation draft 2013
80% housing at a high density - 61 dwellings
20% B1 employment / leisure
Current use
Vacant site, Jewish Burial Ground
Development constraints / issues
Access, Air Quality Management Area, area of archaeological importance and flood risk.
This is a sensitive site in heritage terms, located partly within the Central Conservation Area and containing Grade II listed buildings and adjoining others. Archaeological issues include the Jewish Burial Ground.
It is considered unlikely to come forward for student accommodation as per an extant permission for the site (11/00267/FUL), hence its inclusion in policy. Development principles for the Merchant Quarter, within which the site is located, are set out in Chapter 6 of the Site Allocations and Policies plan (see 'Opportunity Area B').
This site is within the urban core (IPS 413) and previous
archaeological evaluation and limited excavation has revealed
Anglo-Saxon and Medieval remains (IPS 639, 371,372, 358).
There is outstanding post-excavation work under IP/11/00267).
Development of the site could involve potentially high
excavation costs. The site presents opportunities for
enhancing the Jewish Burial Ground. There is no objection in
principle to development but any permission will require a
condition relating to archaeological investigation.
Archaeological costs have the potential to be relatively
high.
(3) Site ref: IP048 (UC051) Mint Quarter east of Cox Lane
Site area: 1.33ha
Proposed Allocation Policies SP2, SP6 & SP17
|
Use(s) |
Indicative capacity |
|
|---|---|---|
|
Primary |
Residential 60% Amenity green space & short stay multi-storey car parking 40% |
72 (90dph on 60% of site) - |
|
|
|
|
* see Core Strategy policy DM30 for minimum and average densities.
Preferred Option 2007
(For whole site, east and west of Cox Lane)
20% housing at high density - 89 dwellings
80% retail, car park and food & drink
Consultation draft 2013
60% housing at high density - 73 dwellings
40% open space and short stay car parking
Current use
Surface level short stay car parking, vacant shops
Development constraints / issues
Short stay parking for shoppers needed and the provision of public open space within the site, however part of these could span Cox Lane into the west part of the site also. A development brief for the whole site (east and west of Cox Lane) will be prepared but development may come forward incrementally.
Close to an Air Quality Management Area, in an area of archaeological importance, adjacent to the Central Conservation Area and listed buildings, possible contamination and TPOs on site or nearby (an application for Tree Works may be needed). The locally listed façade to Carr Street is to be retained.
Development principles for the Mint Quarter / Cox Lane regeneration area, within which the site is located, are set out in Chapter 6 of the Site Allocations and Policies development plan document (see 'Opportunity Area C').
Much of this site is a Scheduled Monument, therefore separate
Scheduled Monument Consent will need to be obtained in
addition to planning permission. The scheduled area
represents a large portion of the Anglo-Saxon and medieval
town, preserved under current car parks. There would be
extremely high archaeological costs associated with
development. Development would require full assessment prior
to the granting of any proposals - DBA, building survey and
evaluation. Excavations and interventions have taken place in
parts of the site and revealed evidence for occupation and
activity from the Middle Saxon period onwards - the rest of
the site is undisturbed from modern development under car
parks and is anticipated to contain rich and well preserved
archaeological remains. As noted in Policy CS4, English
Heritage consent would be needed for any development on
scheduled sites. Should the principle of any development be
acceptable, archaeological remains will be complex, important
and involve significant costs. Archaeological management
would be a major consideration and should to involve upfront
assessment to inform design (e.g. to allow for preservation
in situ of deposits or appropriate programmes of
work).
Site ref: IP049 (UC052) No. 8 Shed, Orwell Quay
Site area: 0.76ha
Proposed Allocation Policy SP12 and SP17
|
Use(s) |
Indicative capacity |
|
|---|---|---|
|
Primary |
Education / Waterfront uses Public car parking |
- - |
|
Secondary |
Ancillary uses to university (e.g. GP surgery) |
- |
Preferred Option 2007
50% housing at high density - 62 dwellings; 20% hotel; 20% public car parking and 10% small scale leisure / retail.
Consultation draft 2013
Education and ancillary uses, Waterfront uses, public car parking.
Current use
Temporary surface level long stay car parking.
Development constraints / issues
Within a flood zone and an area of archaeological importance and close to an Air Quality Management Area. It is adjacent to a conservation area and there may be contamination. Archaeology will need to be considered.
Site ref: IP051 (UC054) Old Cattle Market, Portman Road - South
Site area: 2.21ha
Proposed Allocation Policy SP5
|
Use(s) |
Indicative capacity |
|
|---|---|---|
|
Primary |
Offices (B1a) |
20,000sqm |
|
Secondary |
Hotel / Leisure (and possible car parking) |
- |
* see Core Strategy policy DM30 for minimum and average densities.
Preferred Option 2007
40% large scale leisure; 20% employment; 10% hotel; 20% housing at high density - 83 dwellings; 10% small scale retail / food and drink
Consultation draft 2013
80% B1 office employment
20% hotel and leisure
Current use
Surface level long stay car parking, public house, vacant former car showroom, vehicle repair workshop.
Development constraints / issues
There may be a need to provide replacement car parking on site before the site can be redeveloped and/or this may be accommodated at the site on West End Road (IP015). Possible contamination and in a flood zone. Development principles for River Corridor and Princes Street Corridor Opportunity Area, within which the site is located, are set out in Chapter 6 of the Site Allocations and Policies plan (see 'Opportunity Area F'). They include creating a new townscape of well defined blocks east of Portman Road.
In terms of archaeology, this site has potential for palaeo-environmental and waterlogged remains. There may be potential for waterlogged remains relating to the waterfront, and Friar's Bridge (IP260). A desk-based assessment should be undertaken, with an appropriate level of field evaluation that is informed by its results.
(2) Site ref: IP052 (UC055) Land between Lower Orwell Street & Star Lane
Site area: 0.40ha
Proposed Allocation Policy SP3 & SP5
|
Use(s) |
Indicative capacity |
|
|---|---|---|
|
Primary |
Residential |
29 (90dph on 80% of site*) |
|
Secondary |
Employment (B1 uses such as offices, research & development, light industrial uses appropriate in a residential area) |
1,000sqm |
* see Core Strategy policy DM30 for minimum and average densities.
Preferred Option 2007
80% housing at high density - 53 dwellings
20% employment B1 office
Consultation draft 2013
80% housing at high density - 44 dwellings
20% employment B1 office
Current use
Vacant warehouse, gym, hand car wash, temporary car parking.
Development constraints / issues
Within an Air Quality Management Area and an area of archaeological importance and adjacent to a conservation area and a Grade II* listed building to the north (24 Fore Street).
Possible contamination and part within a flood zone.
Development principles for the Merchant Quarter, within which the site is located, are set out in Chapter 6 of the Site Allocations and Policies plan (see 'Opportunity Area B').
In terms of archaeology, this site is within the urban core (IPS 413) and close to scheduled areas of Middle Saxon and medieval occupation (SF 189-191). It is within the street pattern area close to the waterfront and is likely to contain complex and important archaeological remains that will involve potentially high excavation costs. There is no objection in principle to development but any permission will require a condition relating to archaeological investigation. Archaeological costs have the potential to be relatively high.
Any opportunity to widen the Star Lane footways through
redevelopment would be welcomed, to deliver potential
improvements to the visual, pedestrian, cyclist and air
quality environment of Star Lane.
(2) Site ref: IP054 (UC057) Land between Old Cattle Market & Star Lane
Site area: 1.72ha
Proposed Allocation Policies SP2, SP5 & SP17
|
Use(s) |
Indicative capacity |
|
|---|---|---|
|
Primary |
Office / Leisure |
10,000sqm |
|
Secondary |
Housing Small scale retail Possible public car parking Electricity sub-station |
28 (55dph* on 30% of site) Some individual units up to 200sqm - subject to Core Strategy review policy DM23 |
* lower than policy minimum assumed due to locational characteristics
Preferred Option 2007
50% housing at high density - 141 dwellings
30% B1 employment and electricity sub station
20% small scale retail, leisure, food and drink
Consultation draft 2013
30% housing at medium density - 28 dwellings
70% B1 employment, leisure, electricity sub-station, possible car parking, small scale retail
Current use
To the west of Turret Lane, various employment uses, car parking. To the east of Turret Lane, vacant Archant works and car parking.
Development constraints / issues
Redevelopment will be dependent on the intentions of existing businesses.
Development principles for the Merchant Quarter, within which the site is located, are set out in Chapter 6 of the Site Allocations and Policies development plan document (see 'Opportunity Area B'). They include, for example, a layout to relate to the historic street pattern and enhanced pedestrian linkage between the town centre and the Waterfront.
There is a need to protect land for an extension to the electricity sub-station or new provision within the site. Part of the Lower Brook Street frontage is within a conservation area and should be retained.
It is within or close to an Air Quality Management Area, in an area of archaeological importance, and part within a flood zone at the southern end of the site. There are TPOs on site or nearby (an application for Tree Works may be needed).
This site includes two scheduled areas of the Anglo-Saxon and
medieval town of Ipswich (SF 192 a and b), which are
statutorily protected as of National importance. Parts of the
area have been investigated (IPS 214), IPS 369, IPS 574).
This latter found a wood-lined well with an assemblage of
boar tusks, demonstrating good potential for the survival of
wet and well preserved organic deposits. As noted in Policy
CS4, English Heritage consent would be needed for any
development on scheduled sites and they should be consulted
at the earliest opportunity. Where development is accepted in
principle, archaeological remains will be complex, important
and involve significant costs. Archaeological management will
be a major consideration and should involve early assessment
to inform design (e.g. to allow for preservation in situ of
deposits or appropriate programmes of work). The route of
Turret lane should be protected in development proposals.
Outside the scheduled areas, there is no objection in
principle to development but any permission will require a
condition relating to archaeological investigation.
Archaeological costs have the potential to be relatively
high.
Site ref: IP055 (UC058) Crown Car Park, Charles Street
Site area: 0.70ha
Proposed Allocation Policy SP17
|
Use(s) |
Indicative capacity |
|---|---|
|
Public car park |
- |
Preferred Option 2007
As part of a larger site for comprehensive redevelopment:
30% retail
20% housing at high density - 64 dwellings
25% employment
25% multi storey car park
Consultation draft 2013
Public car park
Current use
Public car parking.
Development constraints / issues
Close to an Air Quality Management Area, and adjacent to a
conservation area and TPO protected trees (an application for
tree works may be required).
(2) Site ref: IP058 (UC061) Former Volvo Site, Raeburn Road South
Site area: 5.85ha
Proposed Allocation Policy SP5
|
Use(s) |
Indicative capacity |
|---|---|
|
Industrial (B-Class or similar Sui Generis uses excluding offices in accordance with DM25) |
20,000sqm |
Preferred Option 2007
50% housing at low density - 102 dwellings
50% employment
Consultation draft 2013
100% employment use (B1, B2, B8)
Current use
Part used as external storage space.
Development constraints / issues
Access constraints, possible contamination, odour from the sewage works and the site is within a Landfill Consultation Zone. It is a designated County Wildlife Site although this may need to be reviewed because the quality of its flora has changed since designation. It has wildlife value, however, and forms part of the ecological network. A reptile survey will be needed prior to any vegetation clearance, and mitigation where appropriate. New development will need to incorporate wildlife corridors. Please refer to the Ipswich Wildlife Audit 2012.
This site overlooks the Orwell and in relation to archaeology is in a topographically favourable location in the vicinity of prehistoric sites, particularly of Palaeolithic date. There is no objection in principle to development but any permission will require a condition relating to archaeological investigation. A desk-based assessment is recommended in the first instance.
Water infrastructure and/or treatment upgrades will be
required to serve the proposed growth or diversion of assets
may be required.
(1) Site ref: IP059a (UC062 part) Elton Park Industrial Estate
Site area: 2.63ha
Proposed Allocation Policy SP2 & SP9
|
Use(s) |
Indicative capacity |
|---|---|
|
Residential |
105 (40dph*) |
* see Core Strategy policy DM30 for minimum and average densities.
Preferred Option 2007
On a larger site of 6.61ha including the employment uses to the east
50% housing at medium density - 165 dwellings
50% employment
Consultation draft 2013
100% housing at low to medium density - 105 dwellings
Current use
Vacant employment site with redundant buildings.
Development constraints / issues
Need to ensure land is safeguarded to land a pedestrian and cycle bridge to the river path (see Policy SP9). Land to the east of the site to remain in employment uses.
Possible contamination, TPO on site or nearby and adjacent to a flood zone. Need to address drainage issues.
In relation to archaeology, this site is in a topographically
favourable location overlooking the River Gipping, in a
general area of prehistoric remains (IPS 104, IPS 034). There
is no objection in principle to development but any
permission will require a condition relating to
archaeological investigation. A desk based assessment would
be appropriate in the first instance, to establish impacts of
past land use.
(13) Site ref: IP061 (UC064) School Site, Lavenham Road
Site area: 1.08ha
Proposed Allocation Policies SP2 & SP6
|
Use(s) |
Indicative capacity |
|
|---|---|---|
|
Primary |
Residential |
30 (40dph on 70% of site*) |
|
Secondary |
Amenity green space (on 30% of site) |
0.32ha |
* see Core Strategy policy DM30 for minimum and average densities.
Preferred Option 2007
Proposed new primary school.
Consultation draft 2013
70% housing at a low to medium density - 30 dwellings
30% open space
Current use
Open space.
Development constraints / issues
The site is no longer required for a new school. The site was identified through the Open Space Sport and Recreation Study as park and garden and is used for informal recreation. It was identified as a school site through the 1997 Local Plan. The proposal is that 70% of the site is used for housing to improve the remaining open space. The type of open space provision would need to be agreed with the Council's Parks and Open Spaces Service.
In terms of archaeology, this site is in the vicinity of a Bronze Age cremation (IPS017), and Roman and Iron Age finds (IPS 034, IPS 185). Depending on the nature of ground works, a condition may be recommended on any grant of permission to secure a programme of archaeological works. It is also adjacent to the listed building Crane Hall - development will need to have regard to the setting of the listed building.
Site ref: IP066 (UC069) JJ Wilson, White Elm Street
Site area: 0.32ha (includes land adjacent to the west not previously included)
Proposed Allocation Policy SP2
|
Use(s) |
Indicative capacity |
|---|---|
|
Residential |
18 (55dph) |
* see Core Strategy policy DM30 for minimum and average densities.
Preferred Option 2007
100% housing at medium density - 12 dwellings
Consultation draft 2013
100% housing at medium density - 14 dwellings
Current use
Warehousing.
Development constraints / issues
Need to relocate the existing businesses first.
Possible contamination and close to an AQMA.
(3) Site ref: IP067 (UC070) Former British Energy Site
Site area: 5.25ha
Proposed Allocation Policy SP5
|
Use(s) |
Indicative capacity |
|---|---|
|
Industrial (B-Class or similar Sui Generis uses excluding office uses in accordance with DM25) |
20,000sqm |
Preferred Option 2007
50% housing at low density - 50 dwellings
50% employment
Consultation draft 2013
100% Employment (B1, B2, B8)
Current use
Vacant former British Energy Site
Development constraints / issues
Access constraints, odour from the sewage works, possible contamination and the site is within a Landfill Consultation Zone. It is adjacent to a County Wildlife Site and forms part of the ecological network.
In terms of archaeology, this site overlooks the Orwell, in a topographically favourable location in the vicinity of prehistoric sites, particularly of Palaeolithic date. There is no objection in principle to development but any permission will require a condition relating to archaeological investigation. A desk-based assessment is recommended in the first instance.
Water infrastructure and/or treatment upgrades will be
required to serve the proposed growth or diversion of assets
may be required.
(1) Site ref: IP080 (UC085) 240 Wherstead Road
Site area: 0.49ha
Proposed Allocation Policy SP2
|
Use(s) |
Indicative capacity |
|---|---|
|
Residential |
27 (55dph*) |
* see Core Strategy policy DM30 for minimum and average densities.
Preferred Option 2007
100% housing at low density - 20 dwellings
Consultation draft 2013
100% housing at medium density - 27 dwellings
Current use
Vacant land and buildings.
Development constraints / issues
The layout should support the wildlife corridor function of the railway line.
Possible contamination and adjacent to a flood zone. Also noise from the adjacent railway line.
There is no archaeological objection in principle to development, but any permission will require a condition relating to archaeological investigation attached to any planning consent. This site is in the vicinity of Palaeolithic deposits, including the SSSI of the Stoke Bone Bed (IPS 163, IPS 468). It will require desk-based assessment in the first instance.
Development to explore the possibility of providing a
pedestrian and cycle link through to Wherstead Road from the
existing housing to the west.
(1) Site ref: IP083 (UC089) Banks of river upriver from Princes Street
Site area: 0.76ha
Proposed Allocation Policy SP6
|
Use(s) |
Indicative capacity |
|
|---|---|---|
|
Primary |
Public open space |
- |
|
Secondary |
Extension of land uses in adjacent site IP015 along disused railway line |
- |
Preferred Option 2007
Open space, riverside path, public transport route, possible small scale retail / leisure / food & drink.
Consultation draft 2013
80% Public open space
20% housing if planned with IP015 to the north
Current use
River path, overgrown areas, disused railway tracks.
Development constraints / issues
The site needs to be planned comprehensively with site IP015 adjacent to the north. Any redevelopment would need to retain the river path and its setting. Possible contamination, flood risk and it is adjacent to a listed building. The site has potential wildlife interest - reptile and otter surveys will be needed prior to any vegetation clearance, and mitigation where appropriate. Please refer to the Ipswich Wildlife Audit 2012. The site is close to a County Wildlife Site (the River).
(2) Site ref: IP089 (UC096) Waterworks Street
Site area: 0.31ha
Proposed Allocation Policy SP2
|
Use(s) |
Indicative capacity |
|---|---|
|
Residential |
23 (90dph* less 5 existing houses) |
* see Core Strategy policy DM30 for minimum and average densities.
Preferred Option 2007
100% housing at medium density - 17 dwellings
Consultation draft 2013
100% housing at high density - 29 dwellings
Current use
Car park
Development constraints / issues
It is part within a conservation area and adjacent to a listed building. TPOs on site (an application for Tree Works may be needed), within an area of archaeological importance, possible contamination and close to an Air Quality Management Area. May need to incorporate some parking at northern end of site to Co-op Education Centre.
This site is a large area in the Anglo-Saxon and Medieval
core of Ipswich. There is no archaeological objection in
principle to development but any permission will require a
condition relating to archaeological investigation attached
to any planning consent. Archaeological costs have the
potential to be relatively high. Early, upfront evaluation
would be advisable.
Site ref: IP094 (UC104) Land to rear of Grafton house
Site area: 0.31ha
Proposed Allocation Policy SP5
|
Use(s) |
Indicative capacity |
|---|---|
|
B1a (office) |
3,000sqm |
Preferred Option 2007
100% B1 employment
Consultation draft 2013
100% Employment B1 Office
Current use
Vacant site
Development constraints / issues
Access constraints, possible contamination, flood risk and there is a TPO adjacent to the site (an application for Tree Works may be needed).
There is no archaeological objection in principle to development, but any permission will require a condition relating to archaeological investigation.
(2) Site ref: IP096 (UC109) Car Park, Handford Road East
Site area: 0.22ha
Proposed Allocation Policy SP2 .
|
Use(s) |
Indicative capacity |
|---|---|
|
Residential |
20 (90dph*) |
* see Core Strategy policy DM30 for minimum and average densities.
Preferred Option 2007
100% housing at medium density - 12 dwellings
Consultation draft 2013
100% housing at high density - 24 dwellings
Current use
Car park (temporary permission).
Development constraints / issues
Within Ipswich Village, housing densities should be high (Policy DM30) therefore the capacity has been increased. The development by McCarthy and Stone on the site to the west also suggests that high density may be appropriate here. Design and layout would need to support the wildlife corridor function of the canal which is also a County Wildlife Site and Local Nature Reserve. The site is part within the flood plain and opposite a conservation area. There is also possible contamination on site.
This site is close to Roman, Anglo-Saxon and prehistoric
excavated sites. It has high potential for archaeological
remains. There is no objection in principle to development
but any permission will require a condition relating to
archaeological investigation. Archaeological costs have the
potential to be relatively high.
(1) Site ref: IP098 (UC111) Transco south of Patteson Road
Site area: 0.57ha
Proposed Allocation Policy SP2
|
Use(s) |
Indicative capacity |
|---|---|
|
Residential |
51 (90dph*) |
* see Core Strategy policy DM30 for minimum and average densities.
Preferred Option 2007
100% housing at high density - 94 dwellings
Consultation draft 2013
100% housing at high density - 63 dwellings
Current use
Gas governor.
Development constraints / issues
Need to relocate the existing gas governor first.
Flood risk, contamination and close to an Air Quality Management Area.
This site lies on the edge of the channel of the Orwell. There is potential for buried historic deposits. There is no archaeological objection in principle to development, but any permission will require a condition relating to archaeological investigation.
(1) Site ref: IP099 (UC133) Part former Volvo Site, Raeburn Road South
Site area: 2.29ha
Proposed Allocation Policy SP5
|
Use(s) |
Indicative capacity |
|---|---|
|
Industrial (B-Class excluding office uses, or similar Sui Generis uses in accordance with DM25) |
10,000sqm |
Preferred Option 2007
100% employment
Consultation draft 2013
100% employment B1, B2, B8
Current use
Vacant employment site
Development constraints / issues
Possible contamination, odour from the sewage works.
This site overlooks the River Orwell, and in relation to archaeology is in a topographically favourable location in the vicinity of prehistoric sites, particularly of Palaeolithic date. There is no objection in principle to development but any permission will require a condition relating to archaeological investigation. A desk-based assessment is recommended in the first instance.
Water infrastructure and/or treatment upgrades will be required to serve the proposed growth or diversion of assets may be required
(1) Site ref: IP105 (UC129) Depot, Beaconsfield Road
Site area: 0.33ha
Proposed Allocation Policy SP2
|
Use(s) |
Indicative capacity |
|---|---|
|
Residential |
15 (45dph*) |
* see Core Strategy policy DM30 for minimum and average densities.
Preferred Option 2007
100% housing at medium density - 19 dwellings
Consultation draft 2013
100% housing at medium density - 15 dwellings
Current use
Depot.
Development constraints / issues
Need to relocate the existing business first.
The site lies within a flood zone and a Landfill Consultation Zone. Possible contamination. The design and layout would need to address the river frontage and support its wildlife corridor function.
This site affects an area of archaeological interest, on land
formerly in the low lying plains of the River Gipping. There
is potential for palaeo-environmental remains to exist. The
likely site of a medieval watermill at Kettlebaston (KBA 014)
is indicated by field names and the alignment of the river
less than 200m upstream. This shows activity in the area, and
Saxon remains were recorded at IPS 395 in a similar
topographic location to the PDA 250m to the west. There is no
objection in principle to development, but any permission
will require a condition relating to archaeological
investigation. A desk-based assessment in the first instance
will establish impacts of past land use.
(1) Site ref: IP116 (UC185) St Clement's Hospital Grounds
Site area: 11.85ha
Proposed Allocation Policies SP2 & SP6
|
Use(s) |
Indicative capacity |
|
|---|---|---|
|
Primary |
Residential |
227 (as per proposed scheme) |
|
Secondary |
Sports facilities |
- |
Preferred Option 2007
80% housing at medium density - 512 dwellings
20% open space
Consultation draft 2013
(The site area has changed slightly since this draft)
c. 60% housing at low density - 227 dwellings
c. 40% open space and sports facilities
Current use
Hospital and grounds including sports facilities.
Development constraints / issues
Need to relocate the remaining health service uses first. Sports facilities should be retained or replaced. Any replacement playing fields and ancillary facilities should be of equivalent or better quality and quantity in a suitable location and subject to equivalent or better management arrangements, and provided prior to development commencing. Any new senior football pitch should be of an equivalent size and quality to the existing.
TPOs on site or nearby and adjacent to a local wildlife site (the golf course). Design and layout should support wildlife corridor functions. Bat and reptile surveys will be required prior to any vegetation clearance, and mitigation where appropriate. Please refer to the Ipswich Wildlife Audit 2012.
This development affects an area of high archaeological potential, as defined by information held by the County Historic Environment Record (HER). In 2011 a pre-application evaluation, limited to select open areas of the site (c. 4.5ha), identified a series of ditches and pits indicative of Prehistoric occupation (HER no. IPS 595, see evaluation report submitted with this application). Extensive remains of archaeological interest have therefore been confirmed across parts of the southern half of the site, with the potential for encountering further below ground heritage assets across the remaining areas not investigated in 2011. The proposed works will cause significant ground disturbance that have the potential to damage any archaeological deposit that exist. There is no objection in principle to development but any permission will require a condition relating to archaeological investigation. Historic buildings should be assessed.
Water infrastructure and /or treatment upgrades will be required to serve the proposed growth, or diversion of assets may be required.
Site ref: IP131 (N/A) Milton Street (formerly 488-496 Woodbridge Road)
Site area: 0.28ha
Proposed Allocation Policy SP2
|
Use(s) |
Indicative capacity |
|---|---|
|
Residential |
13 (45dph*) |
* see Core Strategy policy DM30 for minimum and average densities.
Preferred Option 2007
N/A
Consultation draft 2013
100% housing at medium density - 13 dwellings
Current use
Vehicle repair workshops
Development constraints / issues
Need to relocate the existing uses first. The site previously had planning permission for 34 dwellings (now lapsed) but it is considered unlikely that such a dense development would be delivered, hence the reduction in the capacity.
Possible contamination.
(4) Site ref: IP133 (N/A) Land south of Felaw Street
Site area: 0.37ha
Proposed Allocation Policy SP2
|
Use(s) |
Indicative capacity |
|---|---|
|
Residential |
33 (90dph*) |
* see Core Strategy policy DM30 for minimum and average densities.
Preferred Option 2007
The site (then reference UC248) was not included in the Preferred Options IP-One Area Action Plan as it had planning permission (05/00083/FUL granted 5/5/05).
Consultation draft 2013
This was a 'safeguarded' site protected by policy DM40, because at the time it still had planning permission (10/00418/VC).
Current use
Grassed area.
Development constraints / issues
Site previously had permission for 47 flats and ground and first floor commercial uses B1, A3 and retail with underground car park (now lapsed). Site lies within the Ipswich Waterfront, is within an area of archaeological importance, in Flood Zone 2 and 3 and has an Article 3 direction on it restricting permitted development rights.
Development principles for the Island Site (incorporating part of the 'Over Stoke' area) are set out in chapter 6 of the plan (see Opportunity Area A).
(2) Site ref: IP136 (UC251) Silo, College Street
Site area: 0.16ha
Proposed Allocation Policy SP2
|
Use(s) |
Indicative capacity |
|
|---|---|---|
|
Primary |
Residential |
48 (assumed 10 storey building with c. 6 flats per floor and commercial on lower two floors) |
|
Secondary |
Offices (B1a) / Leisure / Retail (small scale) |
Scale of office and leisure accommodation subject to layout of site Some individual retail units up to 200sqm - subject to Core Strategy review policy DM23 |
Preferred Option 2007
80% housing at high density - 21 dwellings
20% Small scale retail or employment
Consultation draft 2013
80% housing at high density - 21 dwellings
20% employment B1 office or small scale retail or leisure
Current use
Vacant building, temporary car park.
Development constraints / issues
Access constraints, Air Quality Management Area, it is within an area of archaeological importance and a conservation area, possible contamination, flood risk, and opposite the Grade I listed and scheduled Wolsey Gate.
This site lies in an area of international archaeological importance, on the Anglo-Saxon and medieval waterfront of Ipswich (Historic Environment Record IPS 413). Ground works could involve surviving sections of 'early' waterfront. There is no objection in principle to development but any permission will require a condition relating to archaeological investigation. Early assessment would be advisable if extensive ground works are proposed.
(23) Site ref: IP140 (UC257) Land North of Whitton Lane
Site area: 6.93ha
Proposed Allocation Policy SP5
|
Use(s) |
Indicative capacity |
|
|---|---|---|
|
Employment Park |
Business (B1, including offices B1a) Other B-Class or similar Sui Generis uses in accordance with DM25 |
10,000sqm 10,000sqm |
|
|
|
|
Preferred Option 2007
No allocation.
Consultation draft 2013
IP140a Park and ride extension
IP140b Employment park
Current use
Grassland.
Development constraints / issues
Access constraints, noise from the A14 and the need to support wildlife ecological network and recreational green corridor functions associated with the 'green rim' (see e.g. Core Strategy Policies CS16, DM31 and DM33). The hedgerows and mature trees have the greatest wildlife value, but further surveys will be needed prior to any vegetation clearance to establish the full wildlife interest, including for birds and reptiles, and mitigation where appropriate. Please refer to the Ipswich Wildlife Audit 2012.
Roman, Medieval and Anglo-Saxon finds are recorded in the vicinity of the site area (IPS 093). As such any necessary mitigation measures for archaeology should be addressed at an appropriate stage in the planning process.
A comprehensive planning approach is required with land north
of the site within Mid Suffolk District.
Site ref: IP142 (UC259) Land at Duke Street
Site area: 0.39ha
Proposed Allocation Policies SP2 & SP6
|
Use(s) |
Indicative capacity |
|
|---|---|---|
|
Primary |
Residential |
26 (90dph* on 75% of site) |
|
Secondary |
Amenity green space (on 25% of site) |
0.10ha |
* see Core Strategy policy DM30 for minimum and average densities.
Preferred Option 2007
Education use
Consultation draft 2013
75% housing at high density - 32 dwellings
25% public open space
Current use
Vacant land.
Development constraints / issues
Close to an Air Quality Management Area, possible contamination, and TPOs on site or nearby (an application for Tree Works may be needed).
Site ref: IP146 (UC263) Ransomes Europark East
Site area: 5.29ha
Proposed Allocation Policy SP5
|
Use(s) |
Indicative capacity |
|---|---|
|
Employment (B-Class uses or similar Sui Generis uses in accordance with DM25) |
20,000sqm |
Preferred Option 2007
100% employment
Consultation draft 2013
100% employment B1, B2, B8
Current use
Vacant land within defined Employment Area
Development constraints / issues
Adjacent to wildlife sites forming part of the ecological network. The site has potential wildlife interest - heathland and acid grassland habitat should be retained and managed appropriately. A reptile survey will be needed prior to any vegetation clearance, and mitigation where appropriate. Please refer to the Ipswich Wildlife Audit 2012.
These sites are on the former Nacton Heath, close to Prehistoric and Anglo-Saxon recorded sites. There is no objection in principle to development, but any permission will require a condition relating to archaeological investigation.
Site ref: IP147 (UC264) Land between railway junction and Hadleigh Road
Site area: 4.7ha
Proposed Allocation Policy SP5
|
Use(s) |
Indicative capacity |
|---|---|
|
Employment (B-Class uses excluding office uses, or similar Sui Generis uses in accordance with DM25) |
20,000sqm |
Preferred Option 2007
100% employment and land for the rail chord
Consultation draft 2013
100% employment B1, B2, B8 excluding office
Current use
Vacant employment land
Development constraints / issues
Possible contamination, part within a flood zone, and adjacent to a County Wildlife Site (the river). Development would need to also support the wildlife corridor function of the railways.
There may be a requirement for palaeoenvironmental assessment and archaeological monitoring, depending on the nature of proposed ground works.
Site ref: IP149 (UC266) Pond Hall Farm
Site area: 24.7ha
Proposed Allocation Policy SP8
|
Use(s) |
Indicative capacity |
|---|---|
|
Country Park extension and possible visitors' centre, subject to further testing of potential impacts on the Special Protection Area |
- |
Preferred Option 2007
No allocation
Consultation draft 2013
Country park extension and visitors' centre.
Current use
Farm land
Development constraints / issues
Access constraints, possible contamination, adjacent to a Ramsar Site and Special Protection Area for birds. The site would need to be master planned and measures put in place to manage public usage and link routes with neighbouring sites. The impacts of proposals on the SPA will be tested.
This land lies on a slope overlooking the Orwell Estuary, close to prehistoric sites and in a topographically favourable location in archaeological terms. Suffolk County Council Archaeology Service should be consulted up front on proposals for ground works or formal landscaping.
(1) Site ref: IP150b (UC267 part) Land south of Ravenswood
Site area: 9.60ha
Proposed Allocation Policy SP7
|
Use(s) |
Indicative capacity |
|---|---|
|
Sports Park comprising cycle track |
- |
Preferred Option 2007
No allocation, as the site had outline planning permission for a mix of uses including employment and a local plan allocation for employment and a sports park.
Consultation draft 2013
Sports park comprising cycle track and playing pitches
Current use
Vacant land, informal open space.
Development constraints / issues
Access constraints - should be master planned comprehensively with the Airport Farm Kennels site to the south and improvements to this part of the Nacton Road corridor between junction 57 and the Ransomes Way/Nacton Road junction to create an attractive gateway to Ipswich. It should link into cycling and pedestrian route networks. Possible drainage constraints. The site has potential wildlife interest - reptile and invertebrate surveys will be needed prior to any vegetation clearance, and mitigation where appropriate. Please refer to the Ipswich Wildlife Audit 2012.
This large site lies in the vicinity of Prehistoric remains
and cropmarks, and as such any necessary mitigation measures
for archaeology should be addressed at an appropriate stage
in the planning process.
(1) Site ref: IP150c (UC267) Land south of Ravenswood
Site area: 4.62ha
Proposed Allocation Policy SP5
|
Use(s) |
Indicative capacity |
|
|---|---|---|
|
Employment |
B1 uses (offices, research & development, light industrial uses appropriate in a residential area) |
20,000sqm |
|
|
|
|
Preferred Option 2007
No allocation, as the site had outline planning permission for a mix of uses including employment and a local plan allocation for employment and a sports park.
Consultation draft 2013
100% housing at low density - 162 dwellings
Current use
Vacant land, informal open space.
Development constraints / issues
Access constraints - should be master planned comprehensively with the Airport Farm Kennels site to the south and improvements to this part of the Nacton Road corridor between junction 57 and the Ransomes Way/Nacton Road junction to create an attractive gateway to Ipswich. Drainage constraints. It should link into cycling and pedestrian route networks.
The site has potential wildlife interest - reptile and invertebrate surveys will be required prior to any vegetation clearance, and mitigation where appropriate. Please refer to the Ipswich Wildlife Audit 2012.
This site lies in the vicinity of Prehistoric remains and
crop marks, and as such any necessary mitigation measures for
archaeology should be addressed at an appropriate stage in
the planning process.
(1) Site ref: IP152 (UC269) Airport Farm Kennels, north of the A14
Site area: 7.37ha
Proposed Allocation Policy SP5
|
Use(s) |
Indicative capacity |
|
|---|---|---|
|
Primary |
B1, B2, B8 excluding B1a offices Other similar Sui Generis uses in accordance with DM25 |
20,000sqm |
|
|
|
|
Preferred Option 2007
50% park and ride
50% retain existing use
Consultation draft 2013
100% employment B1, B2, B8
Current use
Farm land.
Development constraints / issues
Access constraints - should be master planned comprehensively with the Ravenswood site to the north (IP150c) and improvements to this part of the Nacton Road corridor between junction 57 and the Ransomes Way/Nacton Road junction to create an attractive gateway to Ipswich.
Possible area of archaeological importance, possible contamination, TPO on site or nearby, Area of Outstanding Natural Beauty on part and noise from the A14. The site has potential wildlife interest - a reptile survey will be required prior to any vegetation clearance, and mitigation where appropriate. Mature oaks and hedges should be retained. Please refer to the Ipswich Wildlife Audit 2012.
This site includes a known Bronze Age barrow (IPS 027). This indicates that there are other prehistoric archaeological remains of high importance in the vicinity. As such any necessary mitigation measures for archaeology should be addressed at an appropriate stage in the planning process.
Water infrastructure and/or treatment upgrades will be required to serve the proposed growth or diversion of assets may be required.
(1) Site ref: IP165 (N/A) Eastway Business Park, Europa Way
Site area: 2.08ha
Proposed Allocation Policy SP2
|
Use(s) |
Indicative capacity |
|---|---|
|
Residential |
94 (as per proposed scheme) |
Preferred Option 2007
N/A
Consultation draft 2013
100% housing at medium density - 100 dwellings
Current use
Vacant land.
Development constraints / issues
To be addressed through discharge of planning conditions.
(1) Site ref: IP172 (UC088) 15-19 St Margaret's Green
Site area: 0.08ha
Proposed Allocation Policy SP2
|
Use(s) |
Indicative capacity |
|---|---|
|
Residential |
9 (110dph) |
* see Core Strategy policy DM30 for minimum and average densities.
Preferred Option 2007
No allocation because it is too small and already had planning permission for flats.
Consultation draft 2013
100% housing at high density - 9 dwellings
Current use
Vacant land.
Development constraints / issues
Previous permissions have not been implemented (for flats and student accommodation). The site is below the threshold size for allocation but because of its prominent location, it is considered appropriate to plan positively for the site. It is within an Air Quality Management Area, an area of archaeological importance and a conservation area, adjacent to listed buildings and there is a scheduled monument nearby. Possible contamination.
This part of town lies outside the Late Saxon defences, but
was part of the Middle Anglo-Saxon town. There is no
objection in principle to development but any new permission
will require a condition relating to archaeological
investigation attached to any planning consent.
Archaeological costs have the potential to be relatively
high. Early assessment is advised.
(1) Site ref: IP188 (N/A) Webster's Saleyard Site, Dock Street
Site area: 0.11ha
Proposed Allocation Policy SP2
|
Use(s) |
Indicative capacity |
|---|---|
|
Residential |
9 (as per proposed scheme) |
Preferred Option 2007
100% housing at high density - 9 dwellings
Consultation draft 2013
100% housing at high density - 9 dwellings
Current use
Vacant site. Planning permission for 3 flats on part of the site.
Development constraints / issues
In an area of archaeological importance and a conservation area and adjacent to a listed building. Contamination and flood risk.
There is an aspiration for a cycle and pedestrian crossing to St Peter's Quay/ the Island Site immediately to the east of this site (policy SP15).
Development would need to address the river frontage and support the wildlife corridor function of the river. Development principles for the Island Site Opportunity Area, within which the site is located, are set out in Chapter 6 of the Site Allocations and Policies plan (see 'Opportunity Area A').
This site lies immediately adjacent to an area of Middle
Saxon activity and routes leading to the river. There is no
objection in principle to development but any permission may
require a condition relating to archaeological investigation
in view of the nature of ground works.
Site ref: IP214 300 Old Foundry Road
Site area: 0.02ha
Proposed Allocation Policies SP2
|
Use(s) |
Indicative capacity |
|
|---|---|---|
|
Primary |
Residential |
11 dwellings |
|
|
|
|
Preferred Option 2007
The site was not identified as it had planning permission.
Consultation draft 2013
The site was safeguarded through policy DM40 as it had planning permission.
Current use
Vacant, former nightclub.
Development constraints / issues
Vacant unit with a planning history of approvals for conversion into 11 residential units (ref: IP/10/00805/VC)
The site is in the Central Conservation Area and an Air Quality Management Area and the within the Town Centre boundary. The site is also in an area of archaeological importance.
(1) Site ref: IP221 (N/A) The Flying Horse PH, 4 Waterford Road
Site area: 0.35ha
Proposed Allocation Policy SP2
|
Use(s) |
Indicative capacity |
|---|---|
|
Residential (retaining the public house) |
12 (35dph*) |
* see Core Strategy policy DM30 for minimum and average densities.
Preferred Option 2007
N/A
Consultation draft 2013
50% housing at low density - 6 dwellings - and 50% retaining the public house
Current use
Pub and vacant land.
Development constraints / issues
Planning permission for 12 dwellings (retaining part of the pub) has recently lapsed.
Possible access constraints, TPO on site or nearby.
Site ref: IP245 12 - 12a Arcade Street
Site area: 0.06ha
Proposed Allocation Policies SP2
|
Use(s) |
Indicative capacity |
|
|---|---|---|
|
Primary |
Residential |
14 dwellings |
|
|
|
|
Preferred Option 2007
The site was not identified because it had planning permission.
Consultation draft 2013
The site was safeguarded through policy DM40 as it had planning permission.
Current use
Vacant, former nightclub.
Development constraints / issues
Vacant unit with a planning history of approvals for demolition and erection of three to four storey building with 14 flats and office accommodation (ref: IP/09/00708/FUL).
The site is in the Central Conservation Area and next to a listed building, which will need to be taken into account in its design. It lies within the town centre boundary. The site is also in an area of archaeological Importance.
(8) Site ref: IP256 (N/A) Artificial Hockey Pitch, Ipswich Sports Club, Henley Rd
Site area: 0.87ha (0.6ha excluding access road)
Proposed Allocation Policy SP2
|
Use(s) |
Indicative capacity |
|---|---|
|
Residential |
18 (30dph*) |
* see Core Strategy policy DM30 for minimum and average densities.
Preferred Option 2007
N/A new site
Consultation draft 2013
100% housing at low density - 30 dwellings
Current use
Sports facility - all weather pitch
Development constraints / issues
Development needs to accord with Core Strategy policy DM28. The requirement for alternative provision/enhancement of an existing facility elsewhere would be assessed against the most up to date information on need available at the time. The Council is undertaking a playing pitch study, which is expected to report early in 2015.
TPO along the eastern boundary. Possible drainage constraint.
This site lies in the vicinity of Iron Age and Roman sites. There is no archaeological objection in principle to development but any permission will require a condition relating to archaeological investigation.
(2) Site ref: IP258 (N/A) Land at University Campus Suffolk
Site area: 1.58ha
Proposed Allocation Policy SP7
|
Use(s) |
Indicative capacity |
|---|---|
|
Primary School |
- |
Preferred Option 2007
N/A - new site
Consultation draft 2013
Slightly larger site of 1.89ha including the library and west building allocated for a primary school.
Current use
Educational buildings and car parking within the University Campus Suffolk campus.
Development constraints / issues
The University's Arts Block, which is still in use, falls within this site and would need to be replaced elsewhere. Adjacent to an Air Quality Management Area and the Central Conservation Area. There are TPO protected trees on and adjacent to the site (an application for Tree Works may be needed), and footpaths. Possible contamination.
This large site lies on the edge of the historic core of the town, in the vicinity of Anglo-Saxon and medieval sites (IPS 154). There is no archaeological objection in principle to development but any permission will require a condition relating to archaeological investigation. A desk-based assessment is recommended in the first instant to determine the impact of past land-use, particularly brick making.
Site ref: IP260 (UC N/A) Former Odeon Cinema, St Margaret's Street
Site area: 0.20ha
Proposed Allocation Policy SP7
|
Use(s) |
Indicative capacity |
|---|---|
|
Leisure uses to complement the Regent Theatre |
- |
Preferred Option 2007
N/A - new site
Consultation draft 2013
100% leisure uses to complement the Regent Theatre
Current use
Vacant cinema.
Development constraints / issues
Close to Air Quality Management Areas, adjacent to a listed building, part within an area of archaeological importance, possible contamination.
This site lies in the Anglo-Saxon and Medieval core. There is no objection in principle to development but any permission may require a condition relating to archaeological investigation attached to any planning consent. This depends on the nature of any ground works.
The Theatres Trust should be consulted on any
redevelopment.
Site ref: IP263 (UC N/A) West of Bridge Street, north of the River Orwell
Site area: 0.17ha
Proposed Allocation Policy SP6
|
Use(s) |
Indicative capacity |
|---|---|
|
Public open space (to be secured with development of wider site to the west) |
- |
Preferred Option 2007
Site was not identified in 2007 (but was previously allocated in the 1997 Local Plan)
Consultation draft 2013
100% public open space
Current use
Vacant land / temporary car park.
Development constraints / issues
In a flood zone, close to an Air Quality Management Area, adjacent to a conservation area, part within an area of archaeological importance, TPO trees nearby and possible contamination. Close to a County Wildlife Site (the river).
This site lies in the Anglo-Saxon and medieval core of the town, close to the waterfront. There is no archaeological objection in principle to development but any permission may require a condition relating to archaeological investigation. This depends on the nature of any ground works.

